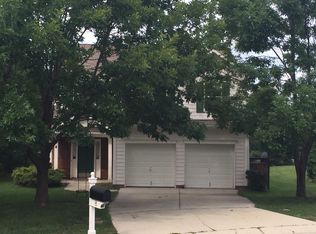Sold for $431,000 on 06/30/25
$431,000
10 Marsh Landing Ct, Durham, NC 27703
4beds
2,027sqft
Single Family Residence, Residential
Built in 1998
0.28 Acres Lot
$420,600 Zestimate®
$213/sqft
$2,235 Estimated rent
Home value
$420,600
$395,000 - $450,000
$2,235/mo
Zestimate® history
Loading...
Owner options
Explore your selling options
What's special
Discover your dream lakefront retreat in the heart of Grove Park, one of Durham's most coveted communities. This beautiful two-story home offers: • 4 bedrooms and 2½ baths (all bedrooms upstairs; accessible half-bath on the main level) • 2,046 sq. ft. of thoughtfully designed living space • Grand entryway opening to an inviting floor plan • Spacious living room with fireplace, perfect for gatherings • All appliances convey—move in and unpack with ease • Freshly painted second story and brand-new upstairs carpet Outdoor living is a delight: • Private walkway leading directly to the lake's edge • Your own dock for boating, fishing, or simply enjoying sunset views • Covered front porch and rear patio overlooking the water • Professionally landscaped grounds and concrete driveway • Two-car garage Community perks of Grove Park include: • Impeccably maintained grounds with low HOA dues • Clubhouse with pool, tennis courts, basketball court, beach, volleyball, and playground • Quiet cul-de-sac location—rare in a neighborhood this desirable • Deeded lake access This one-owner residence presents a rare opportunity to own in a prime location, combining lakefront serenity with easy access to Durham's shops, dining, and top schools. Don't miss your chance to make this exceptional property your forever home! Schedule your private tour today.
Zillow last checked: 8 hours ago
Listing updated: October 28, 2025 at 01:02am
Listed by:
Kandy Benton 919-634-7516,
Mark Spain Real Estate
Bought with:
Charu Panajkar, 286542
RTP Property Services, LLC
Source: Doorify MLS,MLS#: 10095728
Facts & features
Interior
Bedrooms & bathrooms
- Bedrooms: 4
- Bathrooms: 3
- Full bathrooms: 2
- 1/2 bathrooms: 1
Heating
- Fireplace(s), Forced Air
Cooling
- Ceiling Fan(s), Central Air, Electric
Appliances
- Included: Dishwasher, Disposal, Microwave, Oven, Range Hood, Refrigerator, Water Heater
- Laundry: In Hall, Upper Level
Features
- Bathtub/Shower Combination, Ceiling Fan(s), Chandelier, Coffered Ceiling(s), Crown Molding, Entrance Foyer, Granite Counters, High Ceilings, Kitchen/Dining Room Combination, Laminate Counters, Pantry, Recessed Lighting, Separate Shower, Smooth Ceilings, Soaking Tub, Tray Ceiling(s), Walk-In Closet(s)
- Flooring: Bamboo, Carpet, Combination, Linoleum
- Doors: Sliding Doors
- Number of fireplaces: 1
- Fireplace features: Wood Burning
Interior area
- Total structure area: 2,027
- Total interior livable area: 2,027 sqft
- Finished area above ground: 2,027
- Finished area below ground: 0
Property
Parking
- Total spaces: 4
- Parking features: Attached, Concrete, Driveway, Garage, Garage Faces Front
- Attached garage spaces: 2
- Uncovered spaces: 2
Accessibility
- Accessibility features: Accessible Bedroom, Accessible Central Living Area, Accessible Closets, Accessible Doors, Accessible Entrance, Accessible Kitchen, Accessible Kitchen Appliances, Accessible Stairway, Accessible Windows, Central Living Area, Common Area, Visitable, Visitor Bathroom
Features
- Levels: Bi-Level
- Stories: 2
- Patio & porch: Front Porch, Patio
- Exterior features: Dock, Lighting
- Pool features: Community
- Fencing: None
- Has view: Yes
- View description: Lake
- Has water view: Yes
- Water view: Lake
- Waterfront features: Lake, Lake Front, Waterfront
- Body of water: Falls Lake
Lot
- Size: 0.28 Acres
- Features: Back Yard, Cleared, Cul-De-Sac, Front Yard, Lake on Lot, Landscaped, Views
Details
- Parcel number: 165938
- Special conditions: Standard
Construction
Type & style
- Home type: SingleFamily
- Architectural style: Transitional
- Property subtype: Single Family Residence, Residential
Materials
- Vinyl Siding
- Foundation: Slab
- Roof: Shingle
Condition
- New construction: No
- Year built: 1998
- Major remodel year: 1998
Utilities & green energy
- Sewer: Public Sewer
- Water: Public
- Utilities for property: Cable Connected, Electricity Connected, Natural Gas Connected, Sewer Connected, Water Connected
Community & neighborhood
Community
- Community features: Clubhouse, Fitness Center, Lake, Pool, Tennis Court(s)
Location
- Region: Durham
- Subdivision: Grove Park
HOA & financial
HOA
- Has HOA: Yes
- HOA fee: $65 monthly
- Amenities included: Basketball Court, Boating, Clubhouse, Exercise Course, Fitness Center, Game Court Exterior, Maintenance Grounds, Pool, Tennis Court(s)
- Services included: Maintenance Grounds
Other
Other facts
- Road surface type: Paved
Price history
| Date | Event | Price |
|---|---|---|
| 6/30/2025 | Sold | $431,000-0.9%$213/sqft |
Source: | ||
| 5/20/2025 | Pending sale | $435,000$215/sqft |
Source: | ||
| 5/12/2025 | Listed for sale | $435,000+152.9%$215/sqft |
Source: | ||
| 5/26/1999 | Sold | $172,000$85/sqft |
Source: Public Record | ||
Public tax history
| Year | Property taxes | Tax assessment |
|---|---|---|
| 2025 | $3,885 +27.6% | $391,871 +79.6% |
| 2024 | $3,044 +6.5% | $218,238 |
| 2023 | $2,859 +2.3% | $218,238 |
Find assessor info on the county website
Neighborhood: Grove Park
Nearby schools
GreatSchools rating
- 6/10Oak Grove ElementaryGrades: PK-5Distance: 0.4 mi
- 5/10Neal MiddleGrades: 6-8Distance: 2 mi
- 1/10Southern School of Energy and SustainabilityGrades: 9-12Distance: 1.9 mi
Schools provided by the listing agent
- Elementary: Durham - Oakgrove
- Middle: Durham - Neal
- High: Durham - Southern
Source: Doorify MLS. This data may not be complete. We recommend contacting the local school district to confirm school assignments for this home.
Get a cash offer in 3 minutes
Find out how much your home could sell for in as little as 3 minutes with a no-obligation cash offer.
Estimated market value
$420,600
Get a cash offer in 3 minutes
Find out how much your home could sell for in as little as 3 minutes with a no-obligation cash offer.
Estimated market value
$420,600
