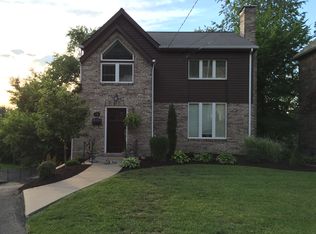Nestled in Wellington Hts, 10 Marquette Road features, 4beds, 3Full Baths, Knotty Pine panel Den, Bright Kitchen w/breakfast nook, TONS of lower level storage rooms, Lower Level-WO Family Room, and 2 car garage makes this Wellington Hts Colonial a house for a discerning buyer . The backyard boasts an in-ground pool, concrete patio, upper-level concrete pad patio and awning support. The back area is completely private by mature Hemlocks and Oak trees. Located on a cul-de-sac amongst stone Tudors and Capes.
This property is off market, which means it's not currently listed for sale or rent on Zillow. This may be different from what's available on other websites or public sources.

