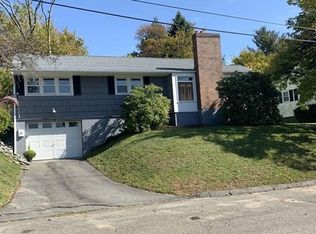Sold for $420,000 on 05/30/25
$420,000
10 Marmion Ave, Worcester, MA 01606
3beds
1,655sqft
Single Family Residence
Built in 1960
6,518 Square Feet Lot
$428,400 Zestimate®
$254/sqft
$3,089 Estimated rent
Home value
$428,400
$394,000 - $467,000
$3,089/mo
Zestimate® history
Loading...
Owner options
Explore your selling options
What's special
Move right into this well-maintained full-basement ranch, perfectly situated in the Greendale area. The updated kitchen features light oak cabinets and a convenient breakfast bar, while the good-sized bedrooms provide plenty of comfortable living space. Beautiful hardwood floors add warmth. Key updates include an architectural shingle roof (approx. 8-10 years old), hot water tank (approx. 7 years old), and hot water boiler (approx. 7-8 years old). One finished room and 2 partially finished rooms in basement. Enjoy the perfect blend of privacy and convenience—close to everything you need! Don’t miss this opportunity!
Zillow last checked: 8 hours ago
Listing updated: June 02, 2025 at 07:16am
Listed by:
Nelson Zide 508-277-7794,
ERA Key Realty Services- Fram 508-879-4474
Bought with:
Felix Mensah
RE/MAX Partners
Source: MLS PIN,MLS#: 73361375
Facts & features
Interior
Bedrooms & bathrooms
- Bedrooms: 3
- Bathrooms: 2
- Full bathrooms: 2
Primary bedroom
- Features: Flooring - Wall to Wall Carpet
- Level: First
Bedroom 2
- Features: Flooring - Wall to Wall Carpet
- Level: First
Bedroom 3
- Features: Flooring - Hardwood
- Level: First
Primary bathroom
- Features: No
Bathroom 1
- Features: Bathroom - Full, Flooring - Stone/Ceramic Tile
- Level: First
Bathroom 2
- Features: Bathroom - Full, Flooring - Stone/Ceramic Tile
- Level: Basement
Dining room
- Features: Flooring - Hardwood
- Level: First
Family room
- Features: Flooring - Laminate
- Level: Basement
Kitchen
- Features: Flooring - Stone/Ceramic Tile
- Level: First
Living room
- Features: Flooring - Hardwood
- Level: First
Heating
- Baseboard, Natural Gas
Cooling
- None
Appliances
- Laundry: In Basement, Washer Hookup
Features
- Flooring: Wood, Tile, Carpet, Laminate
- Windows: Insulated Windows
- Basement: Partially Finished
- Number of fireplaces: 1
- Fireplace features: Living Room
Interior area
- Total structure area: 1,655
- Total interior livable area: 1,655 sqft
- Finished area above ground: 1,255
- Finished area below ground: 400
Property
Parking
- Total spaces: 3
- Parking features: Under, Paved Drive, Off Street
- Attached garage spaces: 1
- Uncovered spaces: 2
Accessibility
- Accessibility features: No
Features
- Patio & porch: Deck
- Exterior features: Deck
Lot
- Size: 6,518 sqft
- Features: Gentle Sloping
Details
- Parcel number: M:12 B:43C L:00066,1775001
- Zoning: RL-7
Construction
Type & style
- Home type: SingleFamily
- Architectural style: Ranch
- Property subtype: Single Family Residence
Materials
- Frame
- Foundation: Concrete Perimeter
- Roof: Shingle
Condition
- Year built: 1960
Utilities & green energy
- Electric: Circuit Breakers, 100 Amp Service
- Sewer: Public Sewer
- Water: Public
- Utilities for property: for Electric Range, for Electric Oven, Washer Hookup
Community & neighborhood
Community
- Community features: Public Transportation, Shopping, Park, Medical Facility, Conservation Area, Highway Access, Public School, University
Location
- Region: Worcester
Price history
| Date | Event | Price |
|---|---|---|
| 5/30/2025 | Sold | $420,000-2.3%$254/sqft |
Source: MLS PIN #73361375 | ||
| 5/5/2025 | Contingent | $429,900$260/sqft |
Source: MLS PIN #73361375 | ||
| 4/18/2025 | Listed for sale | $429,900+120.5%$260/sqft |
Source: MLS PIN #73361375 | ||
| 9/19/2014 | Sold | $195,000-2.5%$118/sqft |
Source: Public Record | ||
| 7/29/2014 | Pending sale | $199,900$121/sqft |
Source: REAL LIVING BARBERA ASSOCIATES #71678101 | ||
Public tax history
| Year | Property taxes | Tax assessment |
|---|---|---|
| 2025 | $4,725 +2.2% | $358,200 +6.5% |
| 2024 | $4,623 +3.4% | $336,200 +7.9% |
| 2023 | $4,470 +12.9% | $311,700 +19.8% |
Find assessor info on the county website
Neighborhood: 01606
Nearby schools
GreatSchools rating
- 5/10Thorndyke Road SchoolGrades: K-6Distance: 0.2 mi
- 3/10Burncoat Middle SchoolGrades: 7-8Distance: 0.4 mi
- 2/10Burncoat Senior High SchoolGrades: 9-12Distance: 0.4 mi
Get a cash offer in 3 minutes
Find out how much your home could sell for in as little as 3 minutes with a no-obligation cash offer.
Estimated market value
$428,400
Get a cash offer in 3 minutes
Find out how much your home could sell for in as little as 3 minutes with a no-obligation cash offer.
Estimated market value
$428,400
