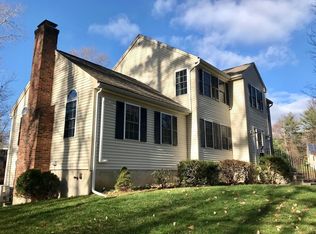Stunning, beautifully maintained 4 bedroom, 2 1/2 bath colonial situated in a welcoming cul de sac location within walking distance to Maynard's vibrant downtown. Just a short distance to the newly open bike trail, conservation land, & the Assabet River Wildlife Preserve, yet a short drive to the commuter rail, you will wonder why you had not discovered Maynard sooner. Stellar schools, close community spirit, & vibrant art scene are just a few of the other local perks. Once inside this charming colonial you will be welcomed by a formal living room/dining room & massive family room w/gas fireplace leading into a sun filled kitchen perfect for indoor or outdoor entertaining. Included are all of the amenities you would expect, hardwood throughout the 1st floor, granite counters & large island, stainless appliances & laundry/mudroom. The second floor showcases a well appointed master suite & 3 oversized bedrooms w/ custom closet inserts. Added bonus. Full basement w/expansion possibility.
This property is off market, which means it's not currently listed for sale or rent on Zillow. This may be different from what's available on other websites or public sources.
