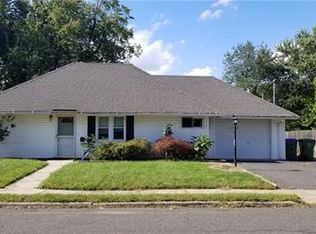Sold for $788,000
$788,000
10 Markham Rd, Edison, NJ 08817
4beds
2,683sqft
Single Family Residence
Built in 2019
7,701.41 Square Feet Lot
$911,900 Zestimate®
$294/sqft
$5,777 Estimated rent
Home value
$911,900
$857,000 - $976,000
$5,777/mo
Zestimate® history
Loading...
Owner options
Explore your selling options
What's special
Welcome to this conveniently located south facing, beautiful, open floor plan, cozy and warm, just little over 3 years old house. First floor with 9' high ceilings makes it feel spacious, open and warm the minute you enter, guest bedroom and full bath on first floor for privacy, and first floor laundry room for easy access, cook warm and delicious meals or make memorable parties in the beautiful large kitchen with center island which loaded with cabinet spaces for storage and countertop spaces for all your kitchen gadgets. Second floor currently have 3 large bedrooms which can be easily converted back to 4 bedrooms if extra bedroom is needed. Extra large master bedroom (combined 2 bedroom spaces) with sitting area, large walk-in closet and master bathroom with extra large vanity counter spaces and double sinks. Large main bathroom in hallway has separate room for toilet and bathtub for extra privacy and convenience, extra large vanity counter spaces and shower for you to enjoy! Fenced in backyard perfect for your family needs and its backed to a park for extra privacy. Close to all major roadways, shopping, downtown area, business district, schools and more! Don't miss this rare find! Come see it today and make it your next home before it's gone!
Zillow last checked: 8 hours ago
Listing updated: November 16, 2025 at 10:33pm
Listed by:
AILEEN CHEN,
KELLER WILLIAMS ELITE REALTORS 732-549-1998
Source: All Jersey MLS,MLS#: 2352427M
Facts & features
Interior
Bedrooms & bathrooms
- Bedrooms: 4
- Bathrooms: 3
- Full bathrooms: 3
Primary bedroom
- Features: Two Sinks, Walk-In Closet(s)
Bathroom
- Features: Stall Shower, Tub Shower, Two Sinks
Dining room
- Features: Formal Dining Room, Living Dining Combo
Kitchen
- Features: Kitchen Island, Eat-in Kitchen, Kitchen Exhaust Fan, Separate Dining Area
Basement
- Area: 0
Heating
- Forced Air, Zoned
Cooling
- Central Air, Zoned, Attic Fan, Ceiling Fan(s), Separate Control
Appliances
- Included: Dishwasher, Gas Range/Oven, Refrigerator, Kitchen Exhaust Fan, Gas Water Heater
Features
- Blinds, Firealarm, High Ceilings, Shades-Existing, 1 Bedroom, Dining Room, Bath Full, Family Room, Storage, Entrance Foyer, Kitchen, Laundry Room, Living Room, Utility Room, 3 Bedrooms, Bath Main, Attic
- Flooring: Ceramic Tile, Wood
- Windows: Screen/Storm Window, Blinds, Shades-Existing
- Has basement: No
- Has fireplace: No
Interior area
- Total structure area: 2,683
- Total interior livable area: 2,683 sqft
Property
Parking
- Total spaces: 1
- Parking features: 1 Car Width, Asphalt, Garage, Built-In Garage, Garage Door Opener
- Attached garage spaces: 1
- Has uncovered spaces: Yes
Features
- Levels: Two
- Stories: 2
- Patio & porch: Patio
- Exterior features: Door(s)-Storm/Screen, Fencing/Wall, Patio, Screen/Storm Window, Sidewalk, Yard
- Fencing: Fencing/Wall
Lot
- Size: 7,701 sqft
- Features: Backs to Park Land, Near Shopping, See Remarks
Details
- Parcel number: 0501113000000018
- Zoning: RB
Construction
Type & style
- Home type: SingleFamily
- Architectural style: Colonial, Contemporary
- Property subtype: Single Family Residence
Materials
- Roof: Asphalt
Condition
- Year built: 2019
Utilities & green energy
- Gas: Natural Gas
- Sewer: Public Sewer
- Water: Public
- Utilities for property: Electricity Connected, Natural Gas Connected
Community & neighborhood
Security
- Security features: Fire Alarm
Community
- Community features: Sidewalks
Location
- Region: Edison
Other
Other facts
- Ownership: Fee Simple
Price history
| Date | Event | Price |
|---|---|---|
| 2/4/2024 | Sold | $788,000-4.5%$294/sqft |
Source: | ||
| 12/29/2023 | Contingent | $825,000$307/sqft |
Source: | ||
| 10/6/2023 | Price change | $825,000-2.9%$307/sqft |
Source: | ||
| 9/1/2023 | Listed for sale | $850,000+42.1%$317/sqft |
Source: | ||
| 12/23/2019 | Sold | $598,000-0.3%$223/sqft |
Source: Public Record Report a problem | ||
Public tax history
| Year | Property taxes | Tax assessment |
|---|---|---|
| 2025 | $12,840 | $224,000 |
| 2024 | $12,840 +0.5% | $224,000 |
| 2023 | $12,775 0% | $224,000 |
Find assessor info on the county website
Neighborhood: Lincoln Park
Nearby schools
GreatSchools rating
- 7/10Lincoln Elementary SchoolGrades: K-5Distance: 0.2 mi
- 5/10Herbert Hoover Middle SchoolGrades: 6-8Distance: 2.3 mi
- 4/10Edison High SchoolGrades: 9-12Distance: 0.7 mi
Get a cash offer in 3 minutes
Find out how much your home could sell for in as little as 3 minutes with a no-obligation cash offer.
Estimated market value$911,900
Get a cash offer in 3 minutes
Find out how much your home could sell for in as little as 3 minutes with a no-obligation cash offer.
Estimated market value
$911,900
