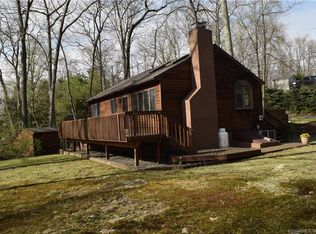Sold for $655,000
$655,000
10 Marie Lane, Ridgefield, CT 06877
3beds
1,911sqft
Single Family Residence
Built in 1971
0.41 Acres Lot
$686,500 Zestimate®
$343/sqft
$4,268 Estimated rent
Home value
$686,500
$611,000 - $769,000
$4,268/mo
Zestimate® history
Loading...
Owner options
Explore your selling options
What's special
Enjoy gorgeous landscape and seasonal water views from this 3-4BR cape that offers a flexible floor plan. Situated above Rainbow Lake on a cul de sac street, this home boasts renovated a kitchen and baths, hardwood floors, and sun-filled rooms. The living room features a wood-burning fireplace and a large bay window to admire the views. It flows effortlessly into the dining room and sparkling white kitchen, both of which open onto the amazing and expansive wrap-around deck. Continuing on the main level is a spacious family room with a wall of windows overlooking the private and wooded property, a study (or third bedroom), and two bedrooms that share a hall bath. There is a fabulous primary suite, complete with a walk-in closet, sitting room or office, full bath and central air, on the upper level. And there's more! Don't miss the finished lower level that features a cozy den/playroom that has a wood stove as well as a half bath and laundry room. So much to enjoy in the fabulous town of Ridgefield, CT's first Cultural District with a vibrant Main Street, historical landmarks, miles and miles of hiking trails and so much more! Don't miss this one!
Zillow last checked: 8 hours ago
Listing updated: December 04, 2024 at 12:07pm
Listed by:
John Frey 203-240-0624,
Coldwell Banker Realty 203-438-9000
Bought with:
Oksana Baltsevych, RES.0798399
William Raveis Real Estate
Source: Smart MLS,MLS#: 24054484
Facts & features
Interior
Bedrooms & bathrooms
- Bedrooms: 3
- Bathrooms: 3
- Full bathrooms: 2
- 1/2 bathrooms: 1
Primary bedroom
- Features: Full Bath, Walk-In Closet(s), Hardwood Floor
- Level: Upper
- Area: 196 Square Feet
- Dimensions: 14 x 14
Bedroom
- Features: Hardwood Floor
- Level: Main
- Area: 143 Square Feet
- Dimensions: 11 x 13
Bedroom
- Features: Hardwood Floor
- Level: Main
- Area: 90 Square Feet
- Dimensions: 9 x 10
Den
- Features: Wood Stove
- Level: Lower
- Area: 432 Square Feet
- Dimensions: 18 x 24
Dining room
- Features: Balcony/Deck, Hardwood Floor
- Level: Main
- Area: 117 Square Feet
- Dimensions: 9 x 13
Family room
- Features: Wall/Wall Carpet
- Level: Main
- Area: 230 Square Feet
- Dimensions: 10 x 23
Kitchen
- Features: Remodeled, Balcony/Deck
- Level: Main
- Area: 130 Square Feet
- Dimensions: 10 x 13
Living room
- Features: Fireplace, Hardwood Floor
- Level: Main
- Area: 231 Square Feet
- Dimensions: 11 x 21
Office
- Features: Hardwood Floor
- Level: Upper
- Area: 238 Square Feet
- Dimensions: 14 x 17
Study
- Features: Hardwood Floor
- Level: Main
- Area: 117 Square Feet
- Dimensions: 9 x 13
Heating
- Hot Water, Oil
Cooling
- Central Air
Appliances
- Included: Oven/Range, Microwave, Refrigerator, Dishwasher, Washer, Dryer, Water Heater
- Laundry: Lower Level
Features
- Basement: Full,Partially Finished
- Attic: Pull Down Stairs
- Number of fireplaces: 1
Interior area
- Total structure area: 1,911
- Total interior livable area: 1,911 sqft
- Finished area above ground: 1,911
Property
Parking
- Total spaces: 1
- Parking features: Attached
- Attached garage spaces: 1
Lot
- Size: 0.41 Acres
- Features: Wooded, Rocky, Cul-De-Sac
Details
- Parcel number: 279718
- Zoning: RA
Construction
Type & style
- Home type: SingleFamily
- Architectural style: Cape Cod
- Property subtype: Single Family Residence
Materials
- Shingle Siding
- Foundation: Concrete Perimeter
- Roof: Asphalt
Condition
- New construction: No
- Year built: 1971
Utilities & green energy
- Sewer: Septic Tank
- Water: Public
Community & neighborhood
Location
- Region: Ridgefield
Price history
| Date | Event | Price |
|---|---|---|
| 12/3/2024 | Sold | $655,000+4.1%$343/sqft |
Source: | ||
| 10/18/2024 | Listed for sale | $629,000+63.4%$329/sqft |
Source: | ||
| 5/6/2004 | Sold | $385,000$201/sqft |
Source: | ||
Public tax history
| Year | Property taxes | Tax assessment |
|---|---|---|
| 2025 | $9,040 +3.9% | $330,050 |
| 2024 | $8,697 +2.1% | $330,050 |
| 2023 | $8,519 +5.6% | $330,050 +16.3% |
Find assessor info on the county website
Neighborhood: Lake East
Nearby schools
GreatSchools rating
- 9/10Barlow Mountain Elementary SchoolGrades: PK-5Distance: 1.5 mi
- 8/10Scotts Ridge Middle SchoolGrades: 6-8Distance: 2.5 mi
- 10/10Ridgefield High SchoolGrades: 9-12Distance: 2.4 mi
Schools provided by the listing agent
- Elementary: Barlow Mountain
- Middle: Scotts Ridge
- High: Ridgefield
Source: Smart MLS. This data may not be complete. We recommend contacting the local school district to confirm school assignments for this home.
Get pre-qualified for a loan
At Zillow Home Loans, we can pre-qualify you in as little as 5 minutes with no impact to your credit score.An equal housing lender. NMLS #10287.
Sell for more on Zillow
Get a Zillow Showcase℠ listing at no additional cost and you could sell for .
$686,500
2% more+$13,730
With Zillow Showcase(estimated)$700,230
