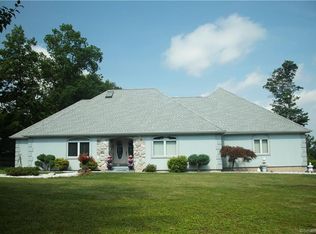Sold for $764,000 on 07/22/25
$764,000
10 Maria Todd Road, North Branford, CT 06472
4beds
2,980sqft
Single Family Residence
Built in 1995
0.92 Acres Lot
$782,400 Zestimate®
$256/sqft
$4,253 Estimated rent
Home value
$782,400
$696,000 - $876,000
$4,253/mo
Zestimate® history
Loading...
Owner options
Explore your selling options
What's special
*HIGHEST AND BEST DEADLINE FOR OFFERS - TUESDAY, JUNE 24TH AT 12:00pm ET* Some homes are loud. This one is confident. Set at the end of a quiet cul-de-sac, this nearly 3,000 sq ft Colonial blends craftsmanship with care in every corner. With 4 bedrooms, 3.5 baths, and spaces designed to actually live in, it balances formality with flow - from the refinished hardwoods to the sunlit three-season room to a kitchen that's equal parts pristine and practical. The great room offers the kind of scale that invites both quiet nights and lively gatherings, while a dedicated home office keeps your days on track. Over the last five years, nearly every major system has seen upgrades - roof, windows, siding, septic, HVAC, driveway - and all with the kind of attention to detail that shows. The backyard offers privacy without pretense, complete with a freshly sided shed and thoughtful drainage upgrades to keep things clean and low-maintenance. Add Wallingford Electric, a two-car garage, and a neighborhood that's hard to outgrow - and you've found something rare. Welcome to 10 Maria Todd. Where quality speaks softly - and speaks volumes.
Zillow last checked: 8 hours ago
Listing updated: July 23, 2025 at 08:54pm
Listed by:
Wesley Krombel 203-427-1882,
Real Broker CT, LLC 855-450-0442,
Tyanna Housley 203-823-1272,
Real Broker CT, LLC
Bought with:
Michael Calabro, REB.0755492
Coldwell Banker Calabro
Source: Smart MLS,MLS#: 24101945
Facts & features
Interior
Bedrooms & bathrooms
- Bedrooms: 4
- Bathrooms: 4
- Full bathrooms: 3
- 1/2 bathrooms: 1
Primary bedroom
- Features: Ceiling Fan(s), Full Bath, Walk-In Closet(s), Hardwood Floor
- Level: Upper
- Area: 286.2 Square Feet
- Dimensions: 18 x 15.9
Bedroom
- Features: Ceiling Fan(s), Walk-In Closet(s), Hardwood Floor
- Level: Upper
- Area: 176.73 Square Feet
- Dimensions: 9.11 x 19.4
Bedroom
- Features: Ceiling Fan(s), Walk-In Closet(s), Hardwood Floor
- Level: Upper
- Area: 153.12 Square Feet
- Dimensions: 11.6 x 13.2
Bedroom
- Features: Bedroom Suite, Full Bath, Hardwood Floor
- Level: Third,Upper
- Area: 246.13 Square Feet
- Dimensions: 16.3 x 15.1
Primary bathroom
- Features: Double-Sink, Jack & Jill Bath, Stall Shower, Tub w/Shower, Tile Floor
- Level: Upper
- Area: 92 Square Feet
- Dimensions: 10.11 x 9.1
Bathroom
- Features: Hardwood Floor
- Level: Main
- Area: 56.7 Square Feet
- Dimensions: 8.1 x 7
Bathroom
- Level: Upper
- Area: 71.28 Square Feet
- Dimensions: 7.2 x 9.9
Bathroom
- Features: Stall Shower, Tile Floor
- Level: Third,Upper
- Area: 83.42 Square Feet
- Dimensions: 8.6 x 9.7
Dining room
- Features: Hardwood Floor
- Level: Main
- Area: 190.26 Square Feet
- Dimensions: 12.6 x 15.1
Great room
- Features: Palladian Window(s), Vaulted Ceiling(s), Ceiling Fan(s), French Doors, Hardwood Floor
- Level: Main
- Area: 550.02 Square Feet
- Dimensions: 23.8 x 23.11
Kitchen
- Features: Ceiling Fan(s), Granite Counters, Eating Space, French Doors, Pantry, Hardwood Floor
- Level: Main
Living room
- Features: Fireplace, Sliders, Hardwood Floor
- Level: Main
- Area: 264.96 Square Feet
- Dimensions: 12.8 x 20.7
Office
- Features: Hardwood Floor
- Level: Main
- Area: 236.88 Square Feet
- Dimensions: 12.6 x 18.8
Other
- Features: Ceiling Fan(s), Hardwood Floor
- Level: Third,Upper
- Area: 322.74 Square Feet
- Dimensions: 16.3 x 19.8
Sun room
- Features: Remodeled, Ceiling Fan(s), Wood Stove
- Level: Main
- Area: 176.28 Square Feet
- Dimensions: 11.3 x 15.6
Heating
- Forced Air, Electric, Oil
Cooling
- Central Air, Ductless
Appliances
- Included: Oven/Range, Microwave, Refrigerator, Dishwasher, Washer, Dryer, Water Heater
- Laundry: Upper Level
Features
- Basement: Full,Unfinished,Storage Space,Garage Access,Interior Entry
- Attic: None
- Number of fireplaces: 1
Interior area
- Total structure area: 2,980
- Total interior livable area: 2,980 sqft
- Finished area above ground: 2,980
Property
Parking
- Total spaces: 4
- Parking features: Attached, Paved, Off Street, Driveway, Private, Asphalt
- Attached garage spaces: 2
- Has uncovered spaces: Yes
Features
- Patio & porch: Deck, Covered
- Exterior features: Rain Gutters, Garden
Lot
- Size: 0.92 Acres
- Features: Dry, Level, Cul-De-Sac, Cleared, Landscaped
Details
- Additional structures: Shed(s)
- Parcel number: 1275143
- Zoning: R40
Construction
Type & style
- Home type: SingleFamily
- Architectural style: Colonial
- Property subtype: Single Family Residence
Materials
- Cedar
- Foundation: Concrete Perimeter
- Roof: Asphalt
Condition
- New construction: No
- Year built: 1995
Utilities & green energy
- Sewer: Septic Tank
- Water: Well
Community & neighborhood
Security
- Security features: Security System
Location
- Region: Northford
- Subdivision: Northford
Price history
| Date | Event | Price |
|---|---|---|
| 7/22/2025 | Sold | $764,000+9.2%$256/sqft |
Source: | ||
| 6/25/2025 | Pending sale | $699,900$235/sqft |
Source: | ||
| 6/20/2025 | Listed for sale | $699,900+43.6%$235/sqft |
Source: | ||
| 6/15/2006 | Sold | $487,500$164/sqft |
Source: | ||
Public tax history
| Year | Property taxes | Tax assessment |
|---|---|---|
| 2025 | $11,577 +8.2% | $419,300 +40.8% |
| 2024 | $10,700 +4.1% | $297,800 |
| 2023 | $10,280 +3.9% | $297,800 |
Find assessor info on the county website
Neighborhood: Northford
Nearby schools
GreatSchools rating
- 7/10Totoket Valley Elementary SchoolGrades: 3-5Distance: 2.4 mi
- 4/10North Branford Intermediate SchoolGrades: 6-8Distance: 6.1 mi
- 7/10North Branford High SchoolGrades: 9-12Distance: 6.1 mi

Get pre-qualified for a loan
At Zillow Home Loans, we can pre-qualify you in as little as 5 minutes with no impact to your credit score.An equal housing lender. NMLS #10287.
Sell for more on Zillow
Get a free Zillow Showcase℠ listing and you could sell for .
$782,400
2% more+ $15,648
With Zillow Showcase(estimated)
$798,048