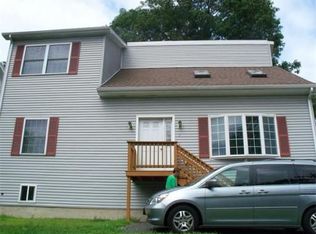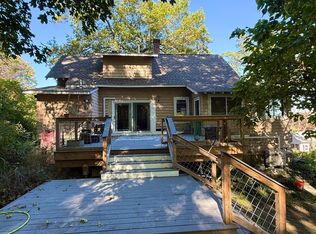This home is larger than it looks! Three bedrooms, three bathrooms. Beautiful hardwood flooring in dining room, living room and two bedrooms on first floor. Second floor master bedroom has 3/4 bath. Den that is currently being used as a bedroom would be perfect for a home office. Family room in the walk out lower level is currently being used as a bedroom. Enjoy your morning coffee in the enclosed porch.
This property is off market, which means it's not currently listed for sale or rent on Zillow. This may be different from what's available on other websites or public sources.

