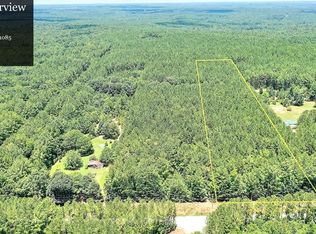Closed
$499,000
10 Marben Farm Rd, Shady Dale, GA 31085
4beds
2,448sqft
Single Family Residence, Residential
Built in 2023
5.16 Acres Lot
$498,800 Zestimate®
$204/sqft
$2,879 Estimated rent
Home value
$498,800
Estimated sales range
Not available
$2,879/mo
Zestimate® history
Loading...
Owner options
Explore your selling options
What's special
Immaculate 2023 custom-built Craftsman ranch on 5.14 private acres in beautiful Jasper County, just minutes from Mansfield and within the Jasper County School District. This move-in-ready home combines the peace of rural living with modern luxury-no HOA! The open floor plan offers 4 bedrooms, 3 full baths, and a desirable split-bedroom design with luxury vinyl plank flooring throughout. The vaulted great room showcases cedar beam accents and a striking masonry fireplace. The gourmet kitchen features quartz countertops, a large island, stainless steel appliances, farmhouse sink, and an oversized walk-in pantry. The primary suite is a true retreat with tray ceilings, soaking tub, tiled double shower, dual vanities, and a massive walk-in closet. Relax on the covered back porch and enjoy the quiet countryside. Oversized garage provides plenty of space for vehicles and equipment. Convenient to the Charlie Elliott Wildlife Center.
Zillow last checked: 8 hours ago
Listing updated: December 29, 2025 at 11:01pm
Listing Provided by:
Tyler Bailey,
American Realty Professionals of Georgia, LLC.
Bought with:
ELIZABETH ALEXANDER, 277529
American Realty Professionals of Georgia, LLC.
Source: FMLS GA,MLS#: 7672835
Facts & features
Interior
Bedrooms & bathrooms
- Bedrooms: 4
- Bathrooms: 3
- Full bathrooms: 3
- Main level bathrooms: 2
- Main level bedrooms: 3
Primary bedroom
- Features: Master on Main
- Level: Master on Main
Bedroom
- Features: Master on Main
Primary bathroom
- Features: Double Shower, Double Vanity, Separate Tub/Shower, Soaking Tub
Dining room
- Features: Seats 12+
Kitchen
- Features: Breakfast Bar, Kitchen Island, Pantry Walk-In, Solid Surface Counters
Heating
- Electric, Heat Pump
Cooling
- Ceiling Fan(s), Central Air
Appliances
- Included: Microwave
- Laundry: In Hall, Laundry Room
Features
- Bookcases, Double Vanity, High Ceilings, High Ceilings 9 ft Lower, High Ceilings 9 ft Main, High Ceilings 9 ft Upper, High Speed Internet, Walk-In Closet(s)
- Flooring: Ceramic Tile, Vinyl
- Windows: Double Pane Windows, Insulated Windows
- Basement: None
- Number of fireplaces: 1
- Fireplace features: Family Room, Living Room, Masonry
- Common walls with other units/homes: No Common Walls
Interior area
- Total structure area: 2,448
- Total interior livable area: 2,448 sqft
- Finished area above ground: 2,448
- Finished area below ground: 0
Property
Parking
- Total spaces: 4
- Parking features: Garage, Garage Door Opener, Kitchen Level
- Garage spaces: 4
Accessibility
- Accessibility features: None
Features
- Levels: One and One Half
- Stories: 1
- Patio & porch: Patio
- Exterior features: Lighting, Rain Gutters, No Dock
- Pool features: None
- Spa features: None
- Fencing: None
- Has view: Yes
- View description: Trees/Woods
- Waterfront features: None
- Body of water: None
Lot
- Size: 5.16 Acres
- Features: Level
Details
- Additional structures: Shed(s)
- Parcel number: 010 098
- Other equipment: None
- Horse amenities: None
Construction
Type & style
- Home type: SingleFamily
- Architectural style: Craftsman,Ranch
- Property subtype: Single Family Residence, Residential
Materials
- Cedar, Wood Siding
- Foundation: Slab
- Roof: Composition
Condition
- Resale
- New construction: No
- Year built: 2023
Utilities & green energy
- Electric: 110 Volts, 220 Volts
- Sewer: Septic Tank
- Water: Well
- Utilities for property: Cable Available, Electricity Available
Green energy
- Energy efficient items: Windows
- Energy generation: None
Community & neighborhood
Security
- Security features: Carbon Monoxide Detector(s), Secured Garage/Parking, Security Lights, Smoke Detector(s)
Community
- Community features: None
Location
- Region: Shady Dale
- Subdivision: None
HOA & financial
HOA
- Has HOA: No
Other
Other facts
- Ownership: Fee Simple
- Road surface type: Gravel
Price history
| Date | Event | Price |
|---|---|---|
| 12/18/2025 | Sold | $499,000$204/sqft |
Source: | ||
| 11/10/2025 | Pending sale | $499,000$204/sqft |
Source: | ||
| 10/28/2025 | Listed for sale | $499,000-5%$204/sqft |
Source: | ||
| 8/16/2025 | Listing removed | $525,000$214/sqft |
Source: | ||
| 7/18/2025 | Price change | $525,000-4.4%$214/sqft |
Source: | ||
Public tax history
| Year | Property taxes | Tax assessment |
|---|---|---|
| 2024 | $3,890 +898.3% | $158,480 +825.7% |
| 2023 | $390 -14.5% | $17,120 +3.9% |
| 2022 | $455 +17.2% | $16,480 +33.3% |
Find assessor info on the county website
Neighborhood: 31085
Nearby schools
GreatSchools rating
- 5/10Washington Park Elementary SchoolGrades: 3-5Distance: 9.7 mi
- 4/10Jasper County Middle SchoolGrades: 6-8Distance: 9.1 mi
- 6/10Jasper County High SchoolGrades: 9-12Distance: 7.9 mi
Schools provided by the listing agent
- Elementary: Washington Park
- Middle: Jasper County
- High: Jasper County
Source: FMLS GA. This data may not be complete. We recommend contacting the local school district to confirm school assignments for this home.

Get pre-qualified for a loan
At Zillow Home Loans, we can pre-qualify you in as little as 5 minutes with no impact to your credit score.An equal housing lender. NMLS #10287.
Sell for more on Zillow
Get a free Zillow Showcase℠ listing and you could sell for .
$498,800
2% more+ $9,976
With Zillow Showcase(estimated)
$508,776