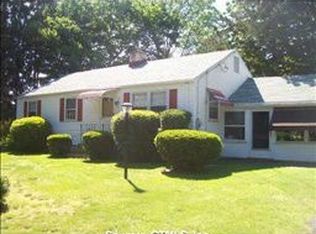Sold for $458,000
$458,000
10 Maplewood Road, Farmington, CT 06032
3beds
1,419sqft
Single Family Residence
Built in 1954
0.34 Acres Lot
$473,700 Zestimate®
$323/sqft
$2,824 Estimated rent
Home value
$473,700
$431,000 - $521,000
$2,824/mo
Zestimate® history
Loading...
Owner options
Explore your selling options
What's special
Welcome to this beautifully maintained 3 bedroom, 2 full bath ranch, perfectly situated on a corner lot in a quiet cul-de-sac. This home offers comfort, style, and peace of mind with numerous updates throughout. Step inside to find new carpeting and an updated kitchen that opens to a light filled living space, perfect for everyday living and entertaining. The finished basement provides 600+ sq/ft of additional, versatile living space, ideal for a family room, home office, or gym. Major updates include a newer roof, siding, gutters, doors and windows, ensuring energy efficiency and low maintenance for years to come. Outside, enjoy the professionally designed paver patio complete with a fire pit and fenced in backyard, an ideal setting for relaxing or entertaining guests. Custom designed, oversized garage with accessible storage above. With its inviting layout, modern upgrades, and prime location, this home is truly move-in ready. Don't miss your chance to own this gem in a desirable neighborhood!
Zillow last checked: 8 hours ago
Listing updated: May 31, 2025 at 06:54am
Listed by:
Chris Roselli 860-670-2175,
Tier 1 Real Estate 860-578-2016
Bought with:
Madhu Reddy, REB.0791892
Reddy Realty, LLC
Source: Smart MLS,MLS#: 24089630
Facts & features
Interior
Bedrooms & bathrooms
- Bedrooms: 3
- Bathrooms: 2
- Full bathrooms: 2
Primary bedroom
- Level: Main
- Area: 154 Square Feet
- Dimensions: 11 x 14
Bedroom
- Level: Main
- Area: 132 Square Feet
- Dimensions: 11 x 12
Bedroom
- Level: Main
Dining room
- Level: Main
- Area: 192 Square Feet
- Dimensions: 12 x 16
Living room
- Level: Main
- Area: 288 Square Feet
- Dimensions: 16 x 18
Heating
- Hot Water, Oil
Cooling
- None
Appliances
- Included: Oven/Range, Microwave, Refrigerator, Freezer, Dishwasher, Water Heater
Features
- Basement: Full,Partially Finished
- Attic: Floored,Pull Down Stairs
- Number of fireplaces: 1
Interior area
- Total structure area: 1,419
- Total interior livable area: 1,419 sqft
- Finished area above ground: 1,213
- Finished area below ground: 206
Property
Parking
- Total spaces: 2
- Parking features: Attached
- Attached garage spaces: 2
Lot
- Size: 0.34 Acres
- Features: Corner Lot, Few Trees, Level, Cul-De-Sac
Details
- Parcel number: 1986440
- Zoning: R20
Construction
Type & style
- Home type: SingleFamily
- Architectural style: Ranch
- Property subtype: Single Family Residence
Materials
- Vinyl Siding
- Foundation: Concrete Perimeter
- Roof: Asphalt
Condition
- New construction: No
- Year built: 1954
Utilities & green energy
- Sewer: Public Sewer
- Water: Public
Community & neighborhood
Location
- Region: Farmington
- Subdivision: The Highlands
Price history
| Date | Event | Price |
|---|---|---|
| 5/31/2025 | Pending sale | $420,000-8.3%$296/sqft |
Source: | ||
| 5/29/2025 | Sold | $458,000+9%$323/sqft |
Source: | ||
| 5/1/2025 | Listed for sale | $420,000$296/sqft |
Source: | ||
| 4/27/2025 | Pending sale | $420,000$296/sqft |
Source: | ||
| 4/25/2025 | Listed for sale | $420,000+86.7%$296/sqft |
Source: | ||
Public tax history
| Year | Property taxes | Tax assessment |
|---|---|---|
| 2025 | $5,734 +4.6% | $215,390 |
| 2024 | $5,482 +5.1% | $215,390 |
| 2023 | $5,215 +9.5% | $215,390 +32.7% |
Find assessor info on the county website
Neighborhood: 06032
Nearby schools
GreatSchools rating
- 7/10Union SchoolGrades: K-4Distance: 1.6 mi
- 8/10Irving A. Robbins Middle SchoolGrades: 7-8Distance: 3.8 mi
- 10/10Farmington High SchoolGrades: 9-12Distance: 0.3 mi
Schools provided by the listing agent
- High: Farmington
Source: Smart MLS. This data may not be complete. We recommend contacting the local school district to confirm school assignments for this home.

Get pre-qualified for a loan
At Zillow Home Loans, we can pre-qualify you in as little as 5 minutes with no impact to your credit score.An equal housing lender. NMLS #10287.
