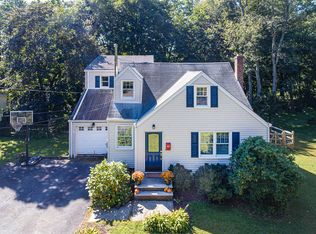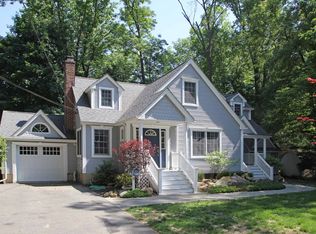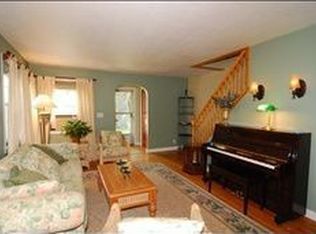Traditional charming meets modern and functionality in desirable Mountain Lakes. Completely renovated in 2016, it's like buying a new house! Minutes to major commuting roads, shopping and great schools! Features open concept gourmet kitchen with massive center island, stainless steel appliances, subway tile back splash and custom cabinets. 1st floor master bedroom with walk-in closet and renovated master bath with traditional fixtures. Second floor offers three bedrooms, full bath and loft office area. Lower level increases the living area with a sizable 27 x 23 recreation room, laundry room, bonus room which can be used as an exercise area, studio, office or guest suite. This area features a full walk-out and new full bath. On a private level lot with rear deck and two patios, the entertainment space us endless.
This property is off market, which means it's not currently listed for sale or rent on Zillow. This may be different from what's available on other websites or public sources.


