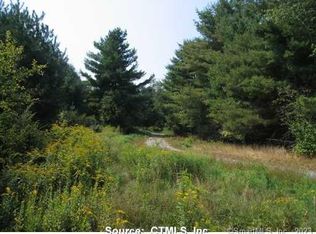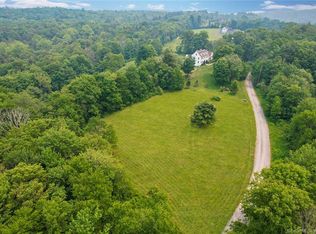Sold for $806,500
$806,500
10 Maple View Trail, Litchfield, CT 06759
3beds
2,521sqft
Single Family Residence
Built in 2025
5.19 Acres Lot
$809,300 Zestimate®
$320/sqft
$4,461 Estimated rent
Home value
$809,300
$745,000 - $882,000
$4,461/mo
Zestimate® history
Loading...
Owner options
Explore your selling options
What's special
RARE FIND CUSTOM BUILT STUNNER! NEW CONSTRUCTION. Another Quality Home by Litchfield County Builder. Comfortable Living is found in this 2,500 Sq. Ft. Home all on one level! Capacious Open floor plan having a Contemporary Flair! Main core area offers a Welcoming "Great Room" Layout. Extraordinary Floor to Ceiling Granite Stone Fireplace. Beautifully designed baths. Spacious bedrooms! Attractive Kitchen has Granite Counters, Center Island and a Plethora of Cabinets. Special Features: Propane Heat, Central Air, 200 Amp Electric, Cathedral Ceilings. Skylights, Recessed lighting throughout, Lighted closets. Oversized Deck, Central Vac and 3 Bay Attached "Clear Span" Garage. Huge Basement with its own access. Level and lightly wooded 5.19 acre lot. Countryside location yet within Close Proximity to the Litchfield Village Green and surrounding towns for Shopping, Medical Facilities, Restaurants, State Parks, Lakes, White Memorial, Cultural and Art Venues. 2 Hours to New York City, 2.5 hours drive to Boston and a 45 minute drive to the Lovely Berkshires. One Fabulous Custom Home!
Zillow last checked: 8 hours ago
Listing updated: December 19, 2025 at 02:44pm
Listed by:
Marshall Cohen (860)307-2594,
Cohen Agency 860-618-5800,
Holly Blinkoff 860-806-8010,
Cohen Agency
Bought with:
Shelly Cumpstone, RES.0792433
Coldwell Banker Realty
Source: Smart MLS,MLS#: 24111118
Facts & features
Interior
Bedrooms & bathrooms
- Bedrooms: 3
- Bathrooms: 3
- Full bathrooms: 2
- 1/2 bathrooms: 1
Primary bedroom
- Features: High Ceilings, Ceiling Fan(s), Full Bath, Jack & Jill Bath, Walk-In Closet(s)
- Level: Main
- Area: 253.5 Square Feet
- Dimensions: 13 x 19.5
Bedroom
- Features: Ceiling Fan(s)
- Level: Main
- Area: 249 Square Feet
- Dimensions: 16.6 x 15
Bedroom
- Features: Ceiling Fan(s)
- Level: Main
- Area: 169.63 Square Feet
- Dimensions: 11.5 x 14.75
Dining room
- Features: High Ceilings, Sliders
- Level: Main
- Area: 187 Square Feet
- Dimensions: 11 x 17
Kitchen
- Features: High Ceilings, Granite Counters, Kitchen Island
- Level: Main
- Area: 288 Square Feet
- Dimensions: 18 x 16
Living room
- Features: High Ceilings, Cathedral Ceiling(s), Balcony/Deck, Fireplace, Sliders
- Level: Main
- Area: 355 Square Feet
- Dimensions: 20 x 17.75
Heating
- Forced Air, Propane
Cooling
- Ceiling Fan(s), Central Air
Appliances
- Included: Oven/Range, Microwave, Range Hood, Refrigerator, Dishwasher, Water Heater
- Laundry: Main Level
Features
- Central Vacuum, Open Floorplan, Smart Thermostat
- Windows: Thermopane Windows
- Basement: Full,Unfinished,Storage Space,Garage Access,Interior Entry
- Attic: Pull Down Stairs
- Number of fireplaces: 1
Interior area
- Total structure area: 2,521
- Total interior livable area: 2,521 sqft
- Finished area above ground: 2,521
Property
Parking
- Total spaces: 3
- Parking features: Attached, Paved, Driveway, Garage Door Opener
- Attached garage spaces: 3
- Has uncovered spaces: Yes
Features
- Patio & porch: Deck
Lot
- Size: 5.19 Acres
- Features: Few Trees, Level
Details
- Parcel number: 819455
- Zoning: RR
Construction
Type & style
- Home type: SingleFamily
- Architectural style: Ranch
- Property subtype: Single Family Residence
Materials
- Shingle Siding
- Foundation: Concrete Perimeter
- Roof: Asphalt
Condition
- Completed/Never Occupied
- Year built: 2025
Details
- Warranty included: Yes
Utilities & green energy
- Sewer: Septic Tank
- Water: Well
- Utilities for property: Underground Utilities, Cable Available
Green energy
- Energy efficient items: Windows
Community & neighborhood
Community
- Community features: Golf, Medical Facilities, Private School(s), Public Rec Facilities, Shopping/Mall
Location
- Region: Litchfield
HOA & financial
HOA
- Has HOA: Yes
- HOA fee: $600 annually
- Services included: Road Maintenance
Price history
| Date | Event | Price |
|---|---|---|
| 12/19/2025 | Sold | $806,500-2.2%$320/sqft |
Source: | ||
| 12/12/2025 | Pending sale | $825,000$327/sqft |
Source: | ||
| 11/10/2025 | Price change | $825,000+3.3%$327/sqft |
Source: | ||
| 10/16/2025 | Price change | $799,000-5.9%$317/sqft |
Source: | ||
| 9/17/2025 | Price change | $849,000-3%$337/sqft |
Source: | ||
Public tax history
Tax history is unavailable.
Neighborhood: 06759
Nearby schools
GreatSchools rating
- 7/10Litchfield Intermediate SchoolGrades: 4-6Distance: 4 mi
- 6/10Litchfield Middle SchoolGrades: 7-8Distance: 3.7 mi
- 10/10Litchfield High SchoolGrades: 9-12Distance: 3.7 mi
Schools provided by the listing agent
- Elementary: Litchfield Center School
- High: Lakeview High School
Source: Smart MLS. This data may not be complete. We recommend contacting the local school district to confirm school assignments for this home.

Get pre-qualified for a loan
At Zillow Home Loans, we can pre-qualify you in as little as 5 minutes with no impact to your credit score.An equal housing lender. NMLS #10287.

