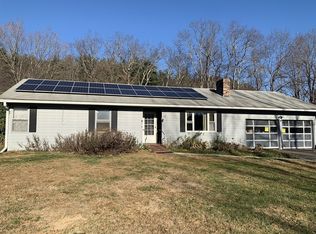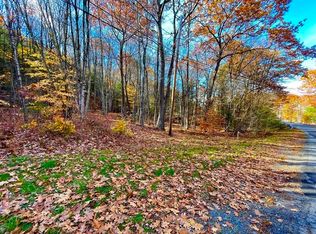Sold for $565,000 on 04/11/24
$565,000
10 Maple St, Shelburne, MA 01370
4beds
2,532sqft
Single Family Residence
Built in 1720
0.42 Acres Lot
$625,100 Zestimate®
$223/sqft
$2,421 Estimated rent
Home value
$625,100
Estimated sales range
Not available
$2,421/mo
Zestimate® history
Loading...
Owner options
Explore your selling options
What's special
Located less than 5 minutes to Shelburne Falls Center is this delightful sun-washed property filled with historic charm blended with quality contemporary updates, including an EV charging station. Set in a quiet neighborhood of lovely homes, this 12-room, 4+ BR, 4 BA, c.1720 home was completely renovated in 2012. The main house boasts hand-hewn beams & columns, wonderful wood floors, covered entry, mudroom w/storage, inviting sunroom w/adjoining deck; a flexible floorplan offering formal & informal dining, plus possible 1st-flr. BR w/adjoining BA. The custom kitchen is well-equipped w/Fisher Paykel appliances, spacious dining area, & Pantry w/wet-bar. The yard is beautifully landscaped w/perennials, shrubs, mature shade trees, raised garden beds, 2 private decks, & firepit area overlooking a babbling brook. There’s also a separate apartment, perfect for extended family visits, a home office w/private entrance, or possible rental income. Call today for your private preview appointment.
Zillow last checked: 8 hours ago
Listing updated: April 12, 2024 at 10:34am
Listed by:
Joyce Fill 413-531-3675,
William Raveis R.E. & Home Services 413-549-3700
Bought with:
Sarah Shipman
5 College REALTORS® Northampton
Source: MLS PIN,MLS#: 73209038
Facts & features
Interior
Bedrooms & bathrooms
- Bedrooms: 4
- Bathrooms: 4
- Full bathrooms: 4
- Main level bathrooms: 1
Primary bedroom
- Features: Closet/Cabinets - Custom Built, Flooring - Wood
- Level: Second
Bedroom 2
- Features: Closet, Flooring - Wood, Attic Access
- Level: Second
Bedroom 3
- Features: Closet, Flooring - Wood
- Level: Second
Bedroom 4
- Level: Second
Primary bathroom
- Features: Yes
Bathroom 1
- Features: Bathroom - 3/4, Flooring - Vinyl
- Level: Main,First
Bathroom 2
- Features: Bathroom - 3/4, Flooring - Stone/Ceramic Tile, Lighting - Sconce
- Level: Second
Bathroom 3
- Level: Second
Family room
- Features: Beamed Ceilings, Flooring - Wood, Exterior Access, Lighting - Sconce
- Level: Main,First
Kitchen
- Features: Closet, Closet/Cabinets - Custom Built, Flooring - Wood, Dining Area, Pantry, Countertops - Stone/Granite/Solid, Wet Bar, Recessed Lighting, Remodeled, Stainless Steel Appliances, Wine Chiller, Gas Stove, Lighting - Pendant
- Level: Main,First
Living room
- Features: Beamed Ceilings, Flooring - Wood, Lighting - Sconce
- Level: Main,First
Heating
- Forced Air, Baseboard, Oil, Electric, Propane, Other
Cooling
- Window Unit(s), Dual
Appliances
- Laundry: Dryer Hookup - Electric, Washer Hookup, Electric Dryer Hookup, Second Floor
Features
- Recessed Lighting, Closet - Double, Dining Area, Open Floorplan, Mud Room, Sun Room, 3/4 Bath, Bedroom, Kitchen, Living/Dining Rm Combo, Internet Available - Broadband
- Flooring: Wood, Tile, Vinyl, Bamboo, Hardwood, Pine, Flooring - Wood, Flooring - Vinyl
- Windows: Insulated Windows, Screens
- Basement: Full,Interior Entry,Concrete,Unfinished
- Number of fireplaces: 1
- Fireplace features: Living Room
Interior area
- Total structure area: 2,532
- Total interior livable area: 2,532 sqft
Property
Parking
- Total spaces: 6
- Parking features: Attached, Garage Door Opener, Storage, Workshop in Garage, Garage Faces Side, Paved Drive, Off Street, Driveway, Paved
- Attached garage spaces: 2
- Uncovered spaces: 4
Features
- Patio & porch: Porch, Deck, Deck - Wood
- Exterior features: Balcony / Deck, Balcony - Exterior, Porch, Deck, Deck - Wood, Screens, Garden
- Waterfront features: Waterfront, Stream, Creek, Direct Access
- Frontage length: 83.00
Lot
- Size: 0.42 Acres
- Features: Easements, Level, Other
Details
- Foundation area: 0
- Parcel number: 3118460
- Zoning: VR
Construction
Type & style
- Home type: SingleFamily
- Architectural style: Colonial,Antique,Other (See Remarks)
- Property subtype: Single Family Residence
Materials
- Frame, Post & Beam
- Foundation: Concrete Perimeter, Stone
- Roof: Metal
Condition
- Year built: 1720
Utilities & green energy
- Electric: Circuit Breakers, 100 Amp Service, Other (See Remarks)
- Sewer: Public Sewer
- Water: Public
- Utilities for property: for Gas Range, for Electric Dryer, Washer Hookup
Community & neighborhood
Community
- Community features: Shopping, Tennis Court(s), Highway Access, House of Worship, Public School
Location
- Region: Shelburne
Other
Other facts
- Road surface type: Paved
Price history
| Date | Event | Price |
|---|---|---|
| 4/11/2024 | Sold | $565,000+7.6%$223/sqft |
Source: MLS PIN #73209038 | ||
| 3/15/2024 | Pending sale | $525,000$207/sqft |
Source: | ||
| 3/15/2024 | Contingent | $525,000$207/sqft |
Source: MLS PIN #73209038 | ||
| 3/6/2024 | Listed for sale | $525,000+28%$207/sqft |
Source: MLS PIN #73209038 | ||
| 10/1/2019 | Sold | $410,000-3.5%$162/sqft |
Source: Public Record | ||
Public tax history
| Year | Property taxes | Tax assessment |
|---|---|---|
| 2025 | $5,755 +0.2% | $448,200 +3.5% |
| 2024 | $5,744 +3% | $433,200 +6% |
| 2023 | $5,576 -5.8% | $408,500 |
Find assessor info on the county website
Neighborhood: Shelburne Falls
Nearby schools
GreatSchools rating
- 5/10Buckland-Shelburne RegionalGrades: PK-6Distance: 0.2 mi
- 4/10Mohawk Trail Regional High SchoolGrades: 7-12Distance: 1.3 mi
Schools provided by the listing agent
- Elementary: Bse, Chart, Prv
- Middle: Mohawk Tr, Priv
- High: Mohawk Tr, Priv
Source: MLS PIN. This data may not be complete. We recommend contacting the local school district to confirm school assignments for this home.

Get pre-qualified for a loan
At Zillow Home Loans, we can pre-qualify you in as little as 5 minutes with no impact to your credit score.An equal housing lender. NMLS #10287.
Sell for more on Zillow
Get a free Zillow Showcase℠ listing and you could sell for .
$625,100
2% more+ $12,502
With Zillow Showcase(estimated)
$637,602
