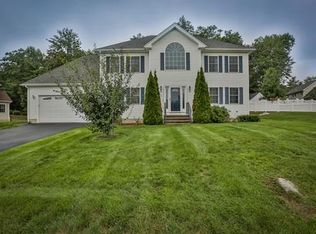This new year means a new house for you! Located in a desirable and convenient neighborhood, this sparkling Colonial has everything on your wish list. Everyone always gathers in the kitchen, and this one is awesome! It features a great island with beverage fridge, a gas Wolf range, maple cabinets, and granite counters. We love the updated tile backsplash! The kitchen is perfectly open to the family room, which stretches from the front to back of the house and has a gas fireplace to warm you on chilly New England nights. A glass door leads from the eating area out to the newer Trex deck and the fully fenced-in yard beyond. Back inside, a spacious dining room and 1/2 bath/mudroom w/ direct entry to the 2-car garage round out the main floor. Upstairs you'll be pleased to find 4 bedrooms, all with hardwood floors. The master has a tray ceiling, walk in closet, and private bath w/ jetted tub, separate shower, and granite vanity. Gas heat, AC, Rinnai hot water. Great natural light here too!
This property is off market, which means it's not currently listed for sale or rent on Zillow. This may be different from what's available on other websites or public sources.
