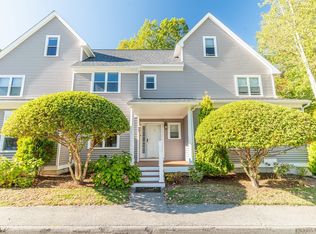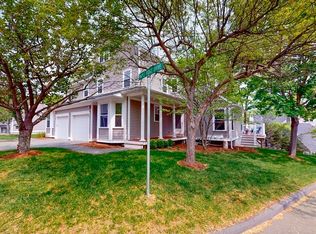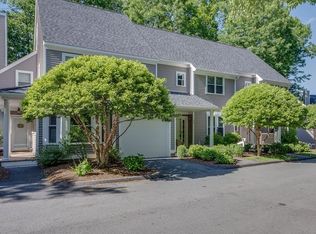Sold for $910,000 on 06/28/23
$910,000
10 Maple Ridge Dr #10, Burlington, MA 01803
3beds
2,797sqft
Condominium, Townhouse
Built in 1995
-- sqft lot
$1,022,900 Zestimate®
$325/sqft
$3,903 Estimated rent
Home value
$1,022,900
$951,000 - $1.10M
$3,903/mo
Zestimate® history
Loading...
Owner options
Explore your selling options
What's special
This charmingly renovated townhouse in the Village of Maple Ridge, Burlington offers living space on four levels, featuring 3-4 bedrooms and 3.5 baths. The "Lincoln" style corner unit boasts a private side entrance, a dual-sided gas fireplace in the living room and sunroom, a custom chef's eat in kitchen, and a private rear deck that leads to a private deck with the lake views in a wooded setting. The primary bedroom includes dual closets, cathedral ceiling, and an en suite bath. Bonus room on the third floor could be used as an office, exercise room, or a guest room. The townhouse has high ceilings, gas heating and cooking, central air, a 1-car garage, and finished basement is great for entertaining/guest suite. It's conveniently located near major routes and public transportation.
Zillow last checked: 8 hours ago
Listing updated: June 29, 2023 at 08:37am
Listed by:
Aditi Jain 978-996-4861,
Redfin Corp. 617-340-7803
Bought with:
Joanna Schlansky
Elite Realty Experts, LLC
Source: MLS PIN,MLS#: 73107863
Facts & features
Interior
Bedrooms & bathrooms
- Bedrooms: 3
- Bathrooms: 4
- Full bathrooms: 3
- 1/2 bathrooms: 1
Primary bedroom
- Features: Bathroom - Full, Cathedral Ceiling(s), Closet, Flooring - Wall to Wall Carpet
- Level: Second
Bedroom 2
- Features: Closet, Flooring - Wall to Wall Carpet
- Level: Second
Bedroom 3
- Features: Cathedral Ceiling(s), Ceiling Fan(s), Flooring - Wall to Wall Carpet
- Level: Third
Primary bathroom
- Features: Yes
Bathroom 1
- Features: Bathroom - Half
- Level: First
Bathroom 2
- Features: Bathroom - Full, Bathroom - With Shower Stall
- Level: Second
Bathroom 3
- Features: Bathroom - Full, Bathroom - With Tub & Shower
- Level: Second
Dining room
- Features: Flooring - Hardwood
- Level: First
Family room
- Features: Closet, Closet/Cabinets - Custom Built, Flooring - Vinyl, Exterior Access
- Level: Basement
Kitchen
- Features: Flooring - Hardwood, Countertops - Stone/Granite/Solid, Cabinets - Upgraded, Recessed Lighting, Remodeled, Stainless Steel Appliances, Gas Stove
- Level: First
Living room
- Features: Flooring - Hardwood
- Level: First
Office
- Features: Flooring - Vinyl
- Level: Basement
Heating
- Forced Air, Natural Gas, Fireplace(s)
Cooling
- Central Air
Appliances
- Laundry: In Unit, Gas Dryer Hookup, Washer Hookup
Features
- Vaulted Ceiling(s), Cathedral Ceiling(s), Ceiling Fan(s), Closet, Bathroom - Full, Bathroom - With Shower Stall, Sun Room, Loft, Office, Bathroom
- Flooring: Tile, Carpet, Hardwood, Flooring - Hardwood, Vinyl
- Doors: Insulated Doors
- Windows: Bay/Bow/Box, Insulated Windows
- Has basement: Yes
- Number of fireplaces: 2
- Fireplace features: Living Room
Interior area
- Total structure area: 2,797
- Total interior livable area: 2,797 sqft
Property
Parking
- Total spaces: 2
- Parking features: Detached
- Garage spaces: 1
- Uncovered spaces: 1
Features
- Patio & porch: Deck - Exterior, Deck - Composite
- Exterior features: Deck - Composite
Details
- Parcel number: M:00036C P:000010,396837
- Zoning: PD
Construction
Type & style
- Home type: Townhouse
- Property subtype: Condominium, Townhouse
Materials
- Frame
- Roof: Shingle
Condition
- Year built: 1995
Utilities & green energy
- Electric: 100 Amp Service
- Sewer: Public Sewer
- Water: Public
- Utilities for property: for Gas Range, for Gas Dryer, Washer Hookup
Community & neighborhood
Security
- Security features: Security System
Community
- Community features: Public Transportation, Shopping, Park, Bike Path, Highway Access
Location
- Region: Burlington
HOA & financial
HOA
- HOA fee: $558 monthly
- Services included: Insurance, Maintenance Structure, Road Maintenance, Maintenance Grounds, Snow Removal
Price history
| Date | Event | Price |
|---|---|---|
| 6/28/2023 | Sold | $910,000-2.7%$325/sqft |
Source: MLS PIN #73107863 Report a problem | ||
| 5/20/2023 | Contingent | $935,000$334/sqft |
Source: MLS PIN #73107863 Report a problem | ||
| 5/15/2023 | Price change | $935,000-1.6%$334/sqft |
Source: MLS PIN #73107863 Report a problem | ||
| 5/5/2023 | Listed for sale | $950,000$340/sqft |
Source: MLS PIN #73107863 Report a problem | ||
| 9/3/2020 | Listing removed | $3,500$1/sqft |
Source: Barrett Sotheby's International Realty #72717400 Report a problem | ||
Public tax history
Tax history is unavailable.
Neighborhood: 01803
Nearby schools
GreatSchools rating
- 7/10Memorial Elementary SchoolGrades: K-5Distance: 0.4 mi
- 7/10Marshall Simonds Middle SchoolGrades: 6-8Distance: 0.5 mi
- 9/10Burlington High SchoolGrades: PK,9-12Distance: 0.3 mi
Get a cash offer in 3 minutes
Find out how much your home could sell for in as little as 3 minutes with a no-obligation cash offer.
Estimated market value
$1,022,900
Get a cash offer in 3 minutes
Find out how much your home could sell for in as little as 3 minutes with a no-obligation cash offer.
Estimated market value
$1,022,900


