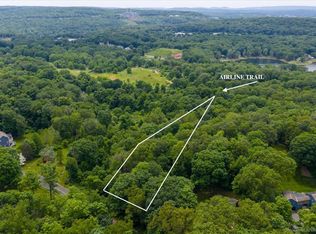Make this beautiful colonial located in a serene country setting your new home today! As you pull up the driveway you will be immediately awestruck by the beautiful trees that frame the home. Take a quick stroll around the property and you will be entranced by old stone walls, perennial gardens, brick laid paths, a spacious deck for entertaining, a separate patio and the perfect spot for your own vegetable garden on the second tier of your backyard. Make your way to the front of the home and take a peek in the two car garage, you will be quite surprised by all the space within, enough for two cars and your own workshop! Enter into the home and you are greeted with a cozy fireplace open to the custom kitchen. Enjoy stainless steel appliances, beautiful countertops and incredible custom cabinetry. We invite you to open each one, you'll like what you see! Continue on through the dining room and into the living room, a large space with an additional fireplace offering built-in cabinets surrounding it! Further on and you will be amazed by the massive bonus room with stunning views of your backyard. Throughout the first floor notice the recurring wooden beams adding to the appeal of the home. To finish off the main level there is also a half bath. Make your way upstairs and there is a full bath as well as four great sized bedrooms, the master with a large walk-in closet and access to your attic! House is on 1.1 Acre but comes with additional 1.8 Acre lot in rear.
This property is off market, which means it's not currently listed for sale or rent on Zillow. This may be different from what's available on other websites or public sources.

