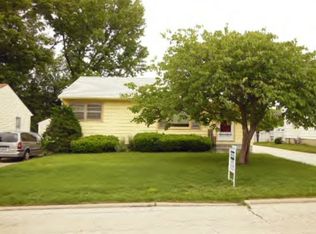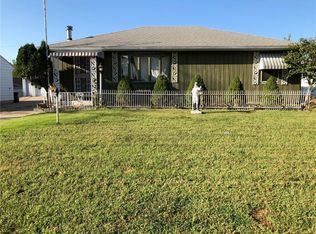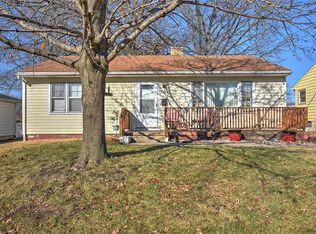Sold for $85,900
$85,900
10 Maple Ct, Decatur, IL 62526
2beds
1,339sqft
Single Family Residence
Built in 1956
6,098.4 Square Feet Lot
$96,300 Zestimate®
$64/sqft
$1,107 Estimated rent
Home value
$96,300
$80,000 - $116,000
$1,107/mo
Zestimate® history
Loading...
Owner options
Explore your selling options
What's special
Check out this super clean and cute ranch with two spacious bedrooms and large kitchen it's a must see. Large two and half detached garage offers plenty of room for storage, and nice size fenced in backyard. Updates include new floors throughout, fresh paint, replacement windows , and a brand new roof. Don't miss the flex space in the basement that can be used for your home gym, playroom, or workshop.
Zillow last checked: 8 hours ago
Listing updated: September 04, 2024 at 08:01am
Listed by:
Nicole Pride 217-450-8500,
Vieweg RE/Better Homes & Gardens Real Estate-Service First
Bought with:
Erica Schaefer, 475210085
Main Place Real Estate
Source: CIBR,MLS#: 6245306 Originating MLS: Central Illinois Board Of REALTORS
Originating MLS: Central Illinois Board Of REALTORS
Facts & features
Interior
Bedrooms & bathrooms
- Bedrooms: 2
- Bathrooms: 2
- Full bathrooms: 1
- 1/2 bathrooms: 1
Primary bedroom
- Description: Flooring: Carpet
- Level: Main
- Dimensions: 13.8 x 12
Bedroom
- Description: Flooring: Carpet
- Level: Main
- Dimensions: 12 x 13.6
Bonus room
- Description: Flooring: Concrete
- Level: Basement
- Dimensions: 15.4 x 11.1
Other
- Features: Tub Shower
- Level: Main
- Dimensions: 9 x 5
Half bath
- Level: Basement
- Dimensions: 7 x 7
Kitchen
- Description: Flooring: Vinyl
- Level: Main
- Dimensions: 14 x 16
Living room
- Description: Flooring: Vinyl
- Level: Main
- Dimensions: 24.5 x 14
Heating
- Forced Air, Gas
Cooling
- Central Air
Appliances
- Included: Dryer, Dishwasher, Gas Water Heater, Oven, Refrigerator, Washer
Features
- Main Level Primary, Pantry
- Basement: Unfinished,Full
- Has fireplace: No
Interior area
- Total structure area: 1,339
- Total interior livable area: 1,339 sqft
- Finished area above ground: 1,120
- Finished area below ground: 219
Property
Parking
- Total spaces: 2.5
- Parking features: Detached, Garage
- Garage spaces: 2.5
Features
- Levels: One
- Stories: 1
- Patio & porch: Rear Porch, Patio
- Exterior features: Fence
- Fencing: Yard Fenced
Lot
- Size: 6,098 sqft
Details
- Parcel number: 041203333012
- Zoning: RES
- Special conditions: None
Construction
Type & style
- Home type: SingleFamily
- Architectural style: Ranch
- Property subtype: Single Family Residence
Materials
- Aluminum Siding
- Foundation: Basement
- Roof: Shingle
Condition
- Year built: 1956
Utilities & green energy
- Sewer: Public Sewer
- Water: Public
Community & neighborhood
Location
- Region: Decatur
- Subdivision: Decatur Bldg Corp 4th Add
Other
Other facts
- Road surface type: Concrete
Price history
| Date | Event | Price |
|---|---|---|
| 8/30/2024 | Sold | $85,900+1.2%$64/sqft |
Source: | ||
| 8/19/2024 | Pending sale | $84,900$63/sqft |
Source: | ||
| 8/15/2024 | Listed for sale | $84,900+32.7%$63/sqft |
Source: | ||
| 9/12/2014 | Sold | $64,000-4.3%$48/sqft |
Source: | ||
| 6/2/2014 | Listed for sale | $66,900+1015%$50/sqft |
Source: RE/MAX EXECUTIVES PLUS #6133128 Report a problem | ||
Public tax history
| Year | Property taxes | Tax assessment |
|---|---|---|
| 2024 | $1,613 +2.2% | $22,659 +3.7% |
| 2023 | $1,578 +8.5% | $21,857 +8.1% |
| 2022 | $1,455 +9.7% | $20,226 +7.1% |
Find assessor info on the county website
Neighborhood: 62526
Nearby schools
GreatSchools rating
- 1/10Parsons Accelerated SchoolGrades: K-6Distance: 1.4 mi
- 1/10Stephen Decatur Middle SchoolGrades: 7-8Distance: 1.9 mi
- 2/10Macarthur High SchoolGrades: 9-12Distance: 1.1 mi
Schools provided by the listing agent
- District: Decatur Dist 61
Source: CIBR. This data may not be complete. We recommend contacting the local school district to confirm school assignments for this home.
Get pre-qualified for a loan
At Zillow Home Loans, we can pre-qualify you in as little as 5 minutes with no impact to your credit score.An equal housing lender. NMLS #10287.


