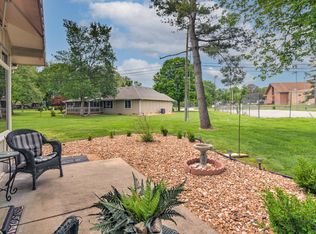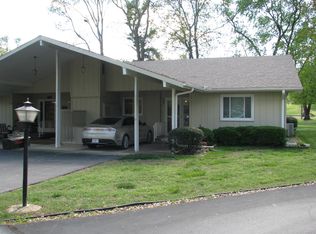Location, Location, Location. This 3 bedroom 2 bath unit is waiting for you to call it home. Walk to shops, restaurants, and entertainment at the Branson Landing. Or, grab a fishing pole and head to the community dock on Lake Taneycomo to catch a trout for dinner. Watch the birds from your enclosed heated and cooled Ozark room. You may want to take a stroll in the neighborhood on flat streets (which is hard to find in the Ozarks). Enjoy chatting with neighbors in the cul-de-sac. Community amenities include: clubhouse, swimming pool, fishing dock, lawn maintenance, and more. Blocks from Cox Branson Hospital. Easy access to Highway 65.
This property is off market, which means it's not currently listed for sale or rent on Zillow. This may be different from what's available on other websites or public sources.


