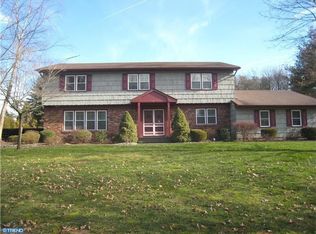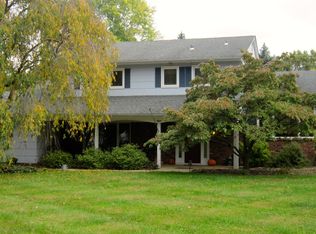Sold for $870,000 on 12/17/25
$870,000
10 Manor Ridge Dr, Princeton Junction, NJ 08550
4beds
2,148sqft
Single Family Residence
Built in 1974
0.7 Acres Lot
$871,200 Zestimate®
$405/sqft
$4,459 Estimated rent
Home value
$871,200
$793,000 - $950,000
$4,459/mo
Zestimate® history
Loading...
Owner options
Explore your selling options
What's special
Stylish and Fully Renovated Home in the Heart of West Windsor – 10 Manor Ridge Drive New Roof just installed 07 21 2025! Move right into this beautifully renovated 4-bedroom, 2.5-bath home that blends modern elegance with everyday comfort. Located on a quiet, tree-lined street in the heart of West Windsor, this home offers the perfect combination of style, space, and top-tier location. Step inside to find sun-drenched interiors featuring blonde hardwood and vinyl plank flooring throughout, setting a warm and modern tone. The fully updated kitchen shines with sparkling stainless steel appliances, sleek cabinetry, and generous counter space—ideal for everyday living and entertaining. Freshly painted with a designer's touch, the home also features fully renovated bathrooms with contemporary finishes. The cozy family room is anchored by a whitewashed fireplace, perfect for relaxing evenings at home. Additional highlights include a newer HVAC system and water heater, a spacious 2-car garage, an expansive unfinished basement with endless possibilities, and a level backyard perfect for outdoor enjoyment. Just minutes from shopping, dining, the Princeton Junction train station, and within the highly rated West Windsor-Plainsboro School District, this home truly has it all. Don’t miss your chance to own a move-in-ready gem in one of West Windsor’s most desirable neighborhoods!
Zillow last checked: 8 hours ago
Listing updated: December 18, 2025 at 04:16am
Listed by:
Maria DePasquale 609-851-2377,
Corcoran Sawyer Smith - Princeton
Bought with:
Maria DePasquale, 787082
Corcoran Sawyer Smith - Princeton
Source: Bright MLS,MLS#: NJME2058658
Facts & features
Interior
Bedrooms & bathrooms
- Bedrooms: 4
- Bathrooms: 3
- Full bathrooms: 2
- 1/2 bathrooms: 1
- Main level bathrooms: 1
Basement
- Area: 0
Heating
- Forced Air, Natural Gas
Cooling
- Central Air, Electric
Appliances
- Included: Dishwasher, Exhaust Fan, Oven/Range - Gas, Range Hood, Washer, Dryer, Stainless Steel Appliance(s), Refrigerator, Water Heater, Electric Water Heater
- Laundry: Main Level
Features
- Bathroom - Tub Shower, Bathroom - Stall Shower, Breakfast Area, Dining Area, Family Room Off Kitchen, Floor Plan - Traditional, Eat-in Kitchen, Pantry, Primary Bath(s), Upgraded Countertops, Walk-In Closet(s)
- Flooring: Ceramic Tile, Hardwood, Luxury Vinyl, Wood
- Basement: Interior Entry,Unfinished
- Number of fireplaces: 1
- Fireplace features: Wood Burning
Interior area
- Total structure area: 2,148
- Total interior livable area: 2,148 sqft
- Finished area above ground: 2,148
- Finished area below ground: 0
Property
Parking
- Total spaces: 2
- Parking features: Garage Faces Front, Attached, Driveway
- Attached garage spaces: 2
- Has uncovered spaces: Yes
Accessibility
- Accessibility features: 2+ Access Exits
Features
- Levels: Two
- Stories: 2
- Pool features: None
- Has view: Yes
- View description: Park/Greenbelt
Lot
- Size: 0.70 Acres
- Features: Backs - Parkland, Front Yard, Landscaped, Rear Yard
Details
- Additional structures: Above Grade, Below Grade
- Parcel number: 1300021 0300031
- Zoning: RES
- Special conditions: Standard
Construction
Type & style
- Home type: SingleFamily
- Architectural style: Colonial
- Property subtype: Single Family Residence
Materials
- Brick, Composition
- Foundation: Concrete Perimeter
Condition
- New construction: No
- Year built: 1974
Utilities & green energy
- Sewer: Public Sewer
- Water: Public
- Utilities for property: Underground Utilities
Community & neighborhood
Location
- Region: Princeton Junction
- Subdivision: Princeton Ivy East
- Municipality: WEST WINDSOR TWP
Other
Other facts
- Listing agreement: Exclusive Right To Sell
- Listing terms: Cash,Conventional
- Ownership: Fee Simple
Price history
| Date | Event | Price |
|---|---|---|
| 12/17/2025 | Sold | $870,000-1.7%$405/sqft |
Source: | ||
| 9/24/2025 | Pending sale | $885,000$412/sqft |
Source: | ||
| 9/8/2025 | Contingent | $885,000$412/sqft |
Source: | ||
| 7/1/2025 | Listed for sale | $885,000+1.8%$412/sqft |
Source: | ||
| 5/25/2025 | Contingent | $869,000$405/sqft |
Source: | ||
Public tax history
| Year | Property taxes | Tax assessment |
|---|---|---|
| 2025 | $14,828 | $483,800 |
| 2024 | $14,828 +6.4% | $483,800 |
| 2023 | $13,933 +0.8% | $483,800 |
Find assessor info on the county website
Neighborhood: Princeton Junction
Nearby schools
GreatSchools rating
- 8/10Dutch Neck Elementary SchoolGrades: PK-3Distance: 1.1 mi
- 7/10Thomas R Grover Middle SchoolGrades: 6-8Distance: 1.8 mi
- 8/10West Windsor-Plains High School SouthGrades: 9-12Distance: 0.9 mi
Schools provided by the listing agent
- Elementary: Dutch Neck
- Middle: Community M.s.
- High: High School North
- District: West Windsor-plainsboro Regional
Source: Bright MLS. This data may not be complete. We recommend contacting the local school district to confirm school assignments for this home.

Get pre-qualified for a loan
At Zillow Home Loans, we can pre-qualify you in as little as 5 minutes with no impact to your credit score.An equal housing lender. NMLS #10287.
Sell for more on Zillow
Get a free Zillow Showcase℠ listing and you could sell for .
$871,200
2% more+ $17,424
With Zillow Showcase(estimated)
$888,624
