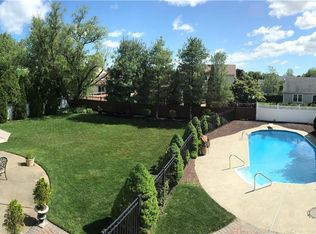Sold for $775,000 on 09/09/24
$775,000
10 Manor Ct, Old Bridge, NJ 08857
4beds
2,410sqft
Single Family Residence
Built in 1985
0.26 Acres Lot
$822,600 Zestimate®
$322/sqft
$3,757 Estimated rent
Home value
$822,600
$740,000 - $913,000
$3,757/mo
Zestimate® history
Loading...
Owner options
Explore your selling options
What's special
Come fall in love with this meticulously maintained 2,680 square foot colonial sitting majestically in a cul-de-sac location. Featuring four bedrooms, two and one-half baths, plus a bonus room that can be used as a playroom, office or guest suite. Upon entering through the foyer, the home unfolds into a well-designed layout. The main floor includes a formal living room, dining room, spacious kitchen with charming breakfast nook and a family room that is the perfect setting for gatherings with its cozy fireplace and ample natural light. Upstairs, you will find four bedrooms plus the bonus room. A comfortable primary suite with full bath and two closets is a heavenly retreat. Ample sized additional bedrooms are sun filled and share a full bath ensuring convenience for all residents. The property boasts a lush backyard, perfect for outdoor activities and relaxation. Situated in a tranquil, community-oriented neighborhood, this home offers peaceful living. Close to many forms of transportation, shopping and schools, you will not be disappointed!
Zillow last checked: 8 hours ago
Listing updated: September 19, 2024 at 05:44am
Listed by:
FRANCES R. JUDAS,
COLDWELL BANKER REALTY 732-671-1000
Source: All Jersey MLS,MLS#: 2500243R
Facts & features
Interior
Bedrooms & bathrooms
- Bedrooms: 4
- Bathrooms: 3
- Full bathrooms: 2
- 1/2 bathrooms: 1
Primary bedroom
- Features: Full Bath, Walk-In Closet(s)
- Area: 238
- Dimensions: 17 x 14
Bedroom 2
- Area: 168
- Dimensions: 14 x 12
Bedroom 3
- Area: 156
- Dimensions: 13 x 12
Bedroom 4
- Area: 182
- Dimensions: 14 x 13
Bathroom
- Features: Tub Only, Stall Shower
Dining room
- Features: Dining L, Formal Dining Room
- Area: 169
- Dimensions: 13 x 13
Family room
- Area: 273
- Length: 21
Kitchen
- Features: Granite/Corian Countertops, Breakfast Bar, Eat-in Kitchen, Separate Dining Area
- Area: 299
- Dimensions: 23 x 13
Living room
- Area: 299
- Dimensions: 23 x 13
Basement
- Area: 0
Heating
- Forced Air
Cooling
- Central Air, Ceiling Fan(s)
Appliances
- Included: Dishwasher, Disposal, Dryer, Gas Range/Oven, Microwave, Refrigerator, Washer, Gas Water Heater
Features
- Entrance Foyer, Kitchen, Laundry Room, Bath Half, Living Room, Dining Room, Family Room, 4 Bedrooms, Bath Full, Bath Main, Unfinished/Other Room, None, Den/Study, Library/Office
- Flooring: Carpet, Ceramic Tile, Laminate, Wood
- Windows: Insulated Windows
- Has basement: No
- Number of fireplaces: 1
- Fireplace features: Wood Burning
Interior area
- Total structure area: 2,410
- Total interior livable area: 2,410 sqft
Property
Parking
- Total spaces: 2
- Parking features: 2 Car Width, Additional Parking, Asphalt, Garage, Attached, Oversized, Garage Door Opener, Driveway
- Attached garage spaces: 2
- Has uncovered spaces: Yes
Accessibility
- Accessibility features: Stall Shower
Features
- Levels: Two
- Stories: 2
- Exterior features: Lawn Sprinklers, Fencing/Wall, Storage Shed, Yard, Insulated Pane Windows
- Pool features: None
- Fencing: Fencing/Wall
Lot
- Size: 0.26 Acres
- Dimensions: 120.00 x 0.00
- Features: Near Shopping, Cul-De-Sac, Level
Details
- Additional structures: Shed(s)
- Parcel number: 15130031500038
- Zoning: R30
Construction
Type & style
- Home type: SingleFamily
- Architectural style: Colonial
- Property subtype: Single Family Residence
Materials
- Roof: Asphalt
Condition
- Year built: 1985
Utilities & green energy
- Gas: Natural Gas
- Sewer: Public Sewer
- Water: Public
- Utilities for property: Cable Connected, Electricity Connected, Natural Gas Connected
Community & neighborhood
Location
- Region: Old Bridge
HOA & financial
HOA
- Has HOA: Yes
- HOA fee: $90 quarterly
- Services included: Common Area Maintenance
Other
Other facts
- Ownership: Fee Simple,Sole Proprietorship
Price history
| Date | Event | Price |
|---|---|---|
| 9/9/2024 | Sold | $775,000$322/sqft |
Source: | ||
| 7/19/2024 | Contingent | $775,000$322/sqft |
Source: | ||
| 7/10/2024 | Listed for sale | $775,000$322/sqft |
Source: | ||
Public tax history
| Year | Property taxes | Tax assessment |
|---|---|---|
| 2024 | $10,507 +4.3% | $190,000 |
| 2023 | $10,074 +2.3% | $190,000 |
| 2022 | $9,844 +1.7% | $190,000 |
Find assessor info on the county website
Neighborhood: 08857
Nearby schools
GreatSchools rating
- 6/10Walter M. Schirra Elementary SchoolGrades: K-5Distance: 1.6 mi
- 5/10Carl Sandburg Middle SchoolGrades: 6-8Distance: 1.1 mi
- 5/10Old Bridge High SchoolGrades: 9-12Distance: 1.4 mi
Get a cash offer in 3 minutes
Find out how much your home could sell for in as little as 3 minutes with a no-obligation cash offer.
Estimated market value
$822,600
Get a cash offer in 3 minutes
Find out how much your home could sell for in as little as 3 minutes with a no-obligation cash offer.
Estimated market value
$822,600
