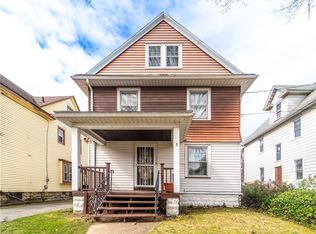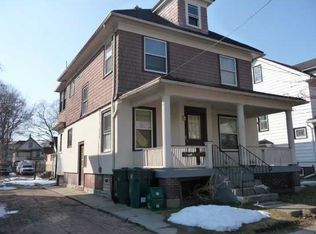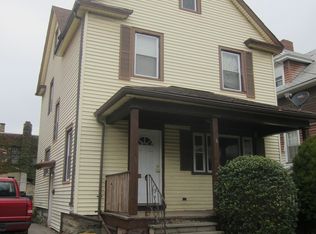Closed
$160,000
10 Manitou St, Rochester, NY 14621
4beds
1,518sqft
Single Family Residence
Built in 1930
3,798.43 Square Feet Lot
$174,200 Zestimate®
$105/sqft
$2,080 Estimated rent
Home value
$174,200
$162,000 - $188,000
$2,080/mo
Zestimate® history
Loading...
Owner options
Explore your selling options
What's special
Back on the Market due to no fault of the seller: Welcome to your dream home! This meticulously renovated home offers unparalleled comfort & style. Step inside to discover the heart of the home, a brand-new kitchen that will inspire your inner chef. Adorned with sleek butcher block countertops & ample storage space, this culinary oasis is sure to be the gathering spot. Whether preparing a gourmet meal or enjoying a casual breakfast at the spacious breakfast bar, every moment in this kitchen is a delight. The luxury continues with newly renovated bathrooms, offering a spa-like feel. From elegant tile work to modern black fixtures, every detail creates a serene retreat for unwinding. Outside, upgrades include a brand-new roof for aesthetic appeal & peace of mind. Don't forget the convenience of the freshly paved driveway, offering ample parking. It's not just about upgrades, it's about the lifestyle. Enjoy quiet evenings or host friends in this perfect backdrop for lasting memories. Experience comfort, convenience, & luxury living. Schedule your showing today & prepare to fall in love with your forever home. *Delayed Negotiations* Offers Due Friday July 19, 2024 at 1:00pm.
Zillow last checked: 8 hours ago
Listing updated: September 16, 2024 at 11:22am
Listed by:
Scott Briscoe 585-347-4900,
Empire Realty Group
Bought with:
Jenna M. Popoli, 10401381237
Empire Realty Group
Source: NYSAMLSs,MLS#: R1537424 Originating MLS: Rochester
Originating MLS: Rochester
Facts & features
Interior
Bedrooms & bathrooms
- Bedrooms: 4
- Bathrooms: 2
- Full bathrooms: 2
- Main level bathrooms: 1
Heating
- Gas, Forced Air
Appliances
- Included: Exhaust Fan, Free-Standing Range, Gas Oven, Gas Range, Gas Water Heater, Oven, Range Hood
- Laundry: In Basement
Features
- Breakfast Bar, Separate/Formal Dining Room, Entrance Foyer, Eat-in Kitchen, Separate/Formal Living Room, Pantry
- Flooring: Luxury Vinyl
- Basement: Full
- Has fireplace: No
Interior area
- Total structure area: 1,518
- Total interior livable area: 1,518 sqft
Property
Parking
- Total spaces: 2
- Parking features: Detached, Garage
- Garage spaces: 2
Features
- Patio & porch: Balcony
- Exterior features: Blacktop Driveway, Balcony
Lot
- Size: 3,798 sqft
- Dimensions: 40 x 95
- Features: Near Public Transit, Residential Lot
Details
- Parcel number: 26140010635000010410000000
- Special conditions: Standard
Construction
Type & style
- Home type: SingleFamily
- Architectural style: Colonial
- Property subtype: Single Family Residence
Materials
- Aluminum Siding, Steel Siding
- Foundation: Block
- Roof: Asphalt,Shingle
Condition
- Resale
- Year built: 1930
Utilities & green energy
- Sewer: Connected
- Water: Connected, Public
- Utilities for property: Cable Available, High Speed Internet Available, Sewer Connected, Water Connected
Community & neighborhood
Location
- Region: Rochester
- Subdivision: Schneider
Other
Other facts
- Listing terms: Cash,Conventional,FHA,VA Loan
Price history
| Date | Event | Price |
|---|---|---|
| 8/21/2024 | Sold | $160,000+6.7%$105/sqft |
Source: | ||
| 7/24/2024 | Pending sale | $149,900$99/sqft |
Source: | ||
| 7/11/2024 | Price change | $149,900+7.1%$99/sqft |
Source: | ||
| 5/19/2024 | Pending sale | $139,900$92/sqft |
Source: | ||
| 5/11/2024 | Listed for sale | $139,900+164%$92/sqft |
Source: | ||
Public tax history
| Year | Property taxes | Tax assessment |
|---|---|---|
| 2024 | -- | $120,000 +160.9% |
| 2023 | -- | $46,000 |
| 2022 | -- | $46,000 |
Find assessor info on the county website
Neighborhood: 14621
Nearby schools
GreatSchools rating
- 3/10School 45 Mary Mcleod BethuneGrades: PK-8Distance: 0.2 mi
- 4/10School Of The ArtsGrades: 7-12Distance: 1.3 mi
- 4/10School 53 Montessori AcademyGrades: PK-6Distance: 0.7 mi
Schools provided by the listing agent
- District: Rochester
Source: NYSAMLSs. This data may not be complete. We recommend contacting the local school district to confirm school assignments for this home.


