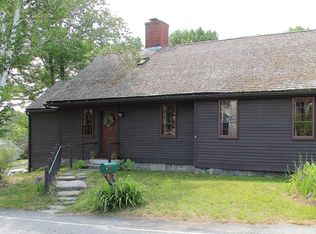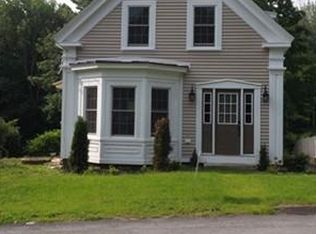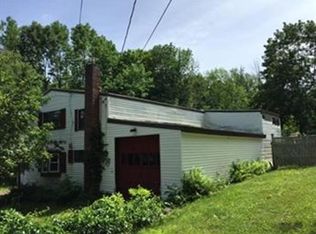Overlooking Tully Mountain, this lovely 1742 Antique Colonial is situated on 38 acres of open fields and woods in the tranquil village of North Orange. Create your own hiking and biking trails on your own acreage and catch trout in the Tully River which abuts this land. Be self sustainable with the huge organic 30 x 60 garden with rich soils and add solar on the abundant open acreage. Originally the Perry Tavern at which time Main Street was the Boston to Brattleboro Post Road, this home blends the historic integrity with the current technology. New heating system, efficient on demand hot water heater, updated 200 amp electric service, updated kitchen and bath, and Spectrum internet available.. With 4 bedrooms, a library and office area, this home is ideal for working and learning from home. The wonderful covered porch which offers immediate and distant views, we well as sun rises and sunsets, Is a great entertaining space in addition to the 3420 sq feet inside.
This property is off market, which means it's not currently listed for sale or rent on Zillow. This may be different from what's available on other websites or public sources.



