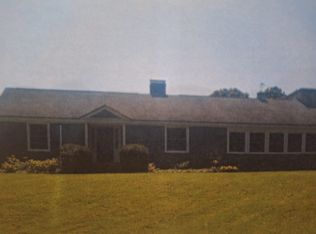Classic 1943 Colonial home is spacious and flowing for entertaining family and friends. This charming home is walking distance to Walpole and yet you have privacy and VIEWS. First floor ensuite master bedroom with loft, first floor laundry. Large updated eat-in kitchen for casual dining or enjoy the large dining room with amazing views and doors to patio. The expansive living room with fireplace opens to large screen porch where you'll want to spend your summer days. The second floor provides three additional bedrooms two share Jack and Jill 3/4 bath and a third has a full bath ensuite. There is a detached 2 car garage with drive in storage area above for tractor or lawn mowers. Established landscaping and also a great sledding hill! The adorable cottage on the property was once a stable, once a guest house and is waiting for your creative ideas.
This property is off market, which means it's not currently listed for sale or rent on Zillow. This may be different from what's available on other websites or public sources.
