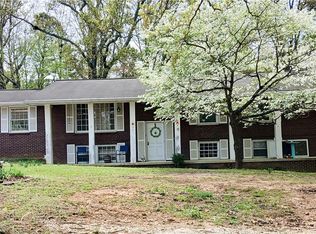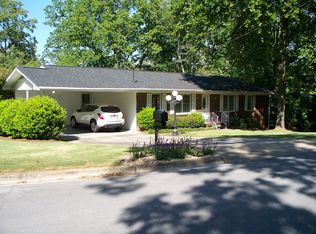Closed
$330,000
10 Lynn Haven Dr SW, Rome, GA 30165
5beds
2,576sqft
Single Family Residence, Residential
Built in 1963
0.38 Acres Lot
$327,700 Zestimate®
$128/sqft
$2,444 Estimated rent
Home value
$327,700
$269,000 - $400,000
$2,444/mo
Zestimate® history
Loading...
Owner options
Explore your selling options
What's special
Welcome home! When you are dreaming of an updated home with a fabulous In Law suite totals 5 bedrooms and 3 baths, this is the home for you! Nestled in the heart of an established neighborhood, this dream home has updated kitchens, bathrooms and so much more! From the new windows you overlook a well maintained yard with a workshop providing additional storage for tools or creative projects. The inviting living room with abundant natural light, creates an atmosphere perfect for relaxing! Not one but two kitchens offers multiple locations for gathering and entertaining. The screened in porch offers ample space beckoning you to enjoy outdoor gatherings and for relaxation. Located in a neighborhood known for families, charm and quiet streets this remarkable home is waiting for you!
Zillow last checked: 8 hours ago
Listing updated: March 21, 2025 at 10:52pm
Listing Provided by:
Chasity Chastain,
Keller Williams Realty Northwest, LLC. 706-235-1515
Bought with:
Mary Roberts, 422241
Maximum One Community Realtors
Source: FMLS GA,MLS#: 7513017
Facts & features
Interior
Bedrooms & bathrooms
- Bedrooms: 5
- Bathrooms: 3
- Full bathrooms: 3
- Main level bathrooms: 2
- Main level bedrooms: 3
Primary bedroom
- Features: In-Law Floorplan, Master on Main
- Level: In-Law Floorplan, Master on Main
Bedroom
- Features: In-Law Floorplan, Master on Main
Primary bathroom
- Features: Shower Only
Dining room
- Features: Open Concept
Kitchen
- Features: Country Kitchen, Pantry, Pantry Walk-In, Second Kitchen
Heating
- Central, Natural Gas
Cooling
- Ceiling Fan(s), Central Air, Electric
Appliances
- Included: Dishwasher, Disposal, Gas Water Heater, Microwave, Refrigerator, Washer
- Laundry: In Basement, Mud Room
Features
- High Speed Internet
- Flooring: Ceramic Tile, Hardwood, Laminate
- Windows: Double Pane Windows, Insulated Windows
- Basement: Finished,Full
- Attic: Pull Down Stairs
- Number of fireplaces: 1
- Fireplace features: Gas Log
- Common walls with other units/homes: No Common Walls
Interior area
- Total structure area: 2,576
- Total interior livable area: 2,576 sqft
- Finished area above ground: 1,288
- Finished area below ground: 1,288
Property
Parking
- Total spaces: 4
- Parking features: Attached, Garage
- Attached garage spaces: 2
Accessibility
- Accessibility features: None
Features
- Levels: Multi/Split
- Patio & porch: Deck, Screened
- Exterior features: Private Yard, No Dock
- Pool features: None
- Spa features: None
- Fencing: Back Yard,Privacy,Wood
- Has view: Yes
- View description: Other
- Waterfront features: None
- Body of water: None
Lot
- Size: 0.38 Acres
- Dimensions: 99X165
- Features: Back Yard, Front Yard, Private
Details
- Additional structures: Workshop
- Parcel number: H13Y 149
- Other equipment: None
- Horse amenities: None
Construction
Type & style
- Home type: SingleFamily
- Architectural style: Traditional
- Property subtype: Single Family Residence, Residential
Materials
- Brick, Vinyl Siding
- Foundation: Block
- Roof: Composition
Condition
- Resale
- New construction: No
- Year built: 1963
Utilities & green energy
- Electric: 220 Volts
- Sewer: Public Sewer
- Water: Public
- Utilities for property: Electricity Available, Natural Gas Available, Water Available
Green energy
- Energy efficient items: Windows
- Energy generation: None
Community & neighborhood
Security
- Security features: Fire Alarm, Smoke Detector(s)
Community
- Community features: None
Location
- Region: Rome
- Subdivision: Fair Oaks Estate Subdivision
HOA & financial
HOA
- Has HOA: No
Other
Other facts
- Ownership: Fee Simple
- Road surface type: Asphalt
Price history
| Date | Event | Price |
|---|---|---|
| 3/20/2025 | Sold | $330,000-1.3%$128/sqft |
Source: | ||
| 2/25/2025 | Pending sale | $334,500$130/sqft |
Source: | ||
| 1/23/2025 | Listed for sale | $334,500+148.7%$130/sqft |
Source: | ||
| 2/12/2021 | Listing removed | -- |
Source: Owner | ||
| 12/6/2012 | Sold | $134,500-0.3%$52/sqft |
Source: Public Record | ||
Public tax history
| Year | Property taxes | Tax assessment |
|---|---|---|
| 2024 | $2,024 +9.5% | $105,172 +10% |
| 2023 | $1,849 +6.7% | $95,586 +19% |
| 2022 | $1,734 +12.9% | $80,296 +10.3% |
Find assessor info on the county website
Neighborhood: 30165
Nearby schools
GreatSchools rating
- 5/10West End Elementary SchoolGrades: PK-6Distance: 0.5 mi
- 5/10Rome Middle SchoolGrades: 7-8Distance: 5.4 mi
- 6/10Rome High SchoolGrades: 9-12Distance: 5.2 mi
Schools provided by the listing agent
- Elementary: West End
- Middle: Rome
- High: Rome
Source: FMLS GA. This data may not be complete. We recommend contacting the local school district to confirm school assignments for this home.

Get pre-qualified for a loan
At Zillow Home Loans, we can pre-qualify you in as little as 5 minutes with no impact to your credit score.An equal housing lender. NMLS #10287.

