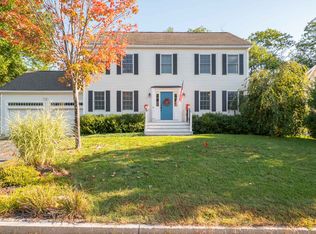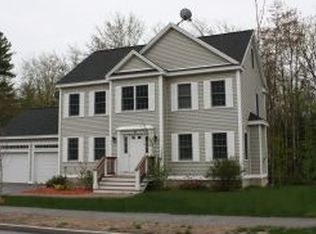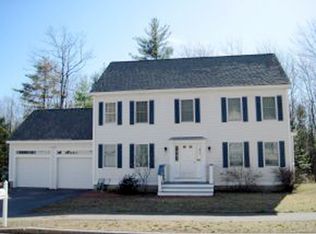Come and visit your new home! Located in a well-desired neighborhood, this Cape style home has so much to offer a family who wants to make it their own. The large kitchen offers new cabinets, granite countertops, kitchen island and so much storage. You will love preparing dinner for your family and friends and having them join you in conversation or help with the cooking. The large living room allows for the space needed to relax and chill out after a long day at the office or while remote learning with the kids or grandkids. The large bedrooms give everyone the space they want and the deck and fenced in backyard allows for fun times while entertaining with family and friends. Looking for the extra storage space? The lower level and over-sized two car garage allows the room wanted and needed. Close to shopping and within commuting distance to Dover and Portsmouth or to get away to the Lakes Region. Come and stay for a while. Love where you live!
This property is off market, which means it's not currently listed for sale or rent on Zillow. This may be different from what's available on other websites or public sources.



