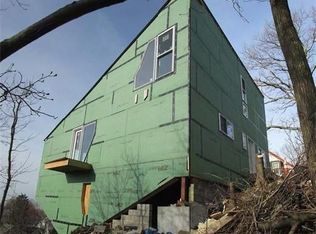Beautiful home featuring 3 bedrooms and 1.5 bathrooms. There's a potential to make an additional bedroom on the 1st floor. Walk up attic space for extra storage or more potential living space. Walkout basement is partially finished with a 250 sq. ft. finished room, which is great as a man's or woman's cave. Open floor plan. Updated kitchen with recess lighting, granite counter top and stainless steel appliances. Brazilian cherry hardwood floors throughout. Lovely picture window in living room. Paved driveway can fit up to 3 cars. Complete with a deck and fenced in yard. Medford square and Davis square restaurants/cafes/bars. Nearby shopping, parks, and public transportable within walking distant. Minutes away from neighboring cities such as Cambridge, Somerville, Melrose, Malden, etc which also have a lot to offer. Commuter's dream. Close to the highway. Two fully grown peach trees welcome you by the front door.
This property is off market, which means it's not currently listed for sale or rent on Zillow. This may be different from what's available on other websites or public sources.
