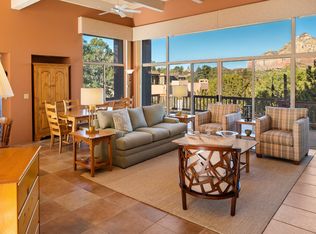A timeless floor plan with the enchanting look of a Coffee Pot Cottage. Relax, kick off your shoes and watch the moon rise over the Mogollon Rim from your Deck, Living Room, Den and Master Bedroom! This single level gem is a Don Woods, Architect, custom built home is located on a high, panoramic view lot with incredible red rock views. Mature native pines cover this very private lot. Exterior features: Stucco, new roof 2022, beautiful front terrace, covered rear deck capturing awesome red rock views. 2 car garage with built-in cabinets, storage and work bench. Trane A/C and FAG furnace, April Air filter, humidifier, water softener. Interior: Cathedral ceilings. Tongue and Groove with 10x6 rough sawn wood beams. Custom upgraded built-in cabinets, and bay window built-in desk. Over size gas/wood fireplace. Kitchen: Cabinets, pantry, granite counter tops, island, wine cooler, under counter lighting, stainless steel appliances, dual stainless sink, r/o system, gas stove. Bay window with entry to terrace. Laundry Room: Built-in custom cabinetry, granite counter tops, stainless steel sink, sky light, 2 storage closets. Master Suite: 6x14 walk in cedar lined closet. Slider to rear deck. Master Bath: walk-in shower, jetted tub, granite countertop, dual sinks, upgraded bronze hardware, skylight. Guest Suite: Walk-in closet, bath with walk-in shower, sky light, Basement: 12x12 concrete flooring, shelving for storage. Sellers are retired licensed R.E. broker and agent in the state of Arizona. Shown by appointment only. call: Tom, 928 300 0200.
This property is off market, which means it's not currently listed for sale or rent on Zillow. This may be different from what's available on other websites or public sources.

