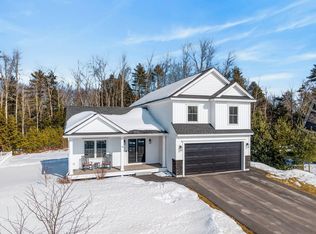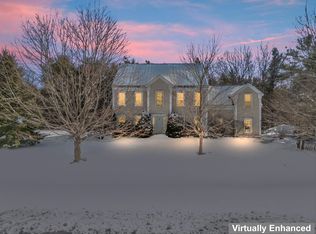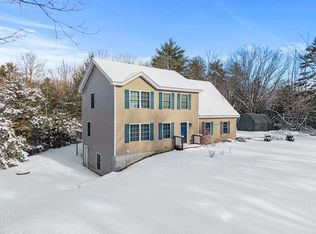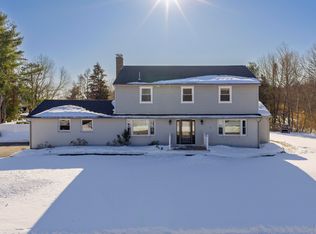** OPEN HOUSE: Sunday, March 1st, 11:00 AM - 1:00 PM **
Welcome to this classic 5-bedroom, 2-bath New Englander set in the oceanside Camp Ellis neighborhood, offering character, versatility, and proven excellent rental potential. With two cozy fireplaces, a covered front porch, and a relaxed coastal vibe, this home is ideal as a primary residence, vacation home, or investment property. For investors, this property offers strong income potential, with a proven solid rental history of roughly 800 per night on VRBO and space for up to 12 guests.
Inside, you'll find a flexible floor plan with multiple living areas, perfect for hosting friends and family or setting up quiet work/study spaces. The property's proximity to UNE and local hospitals makes it an easy, attractive rental for UNE medical students or traveling professionals.
Step outside to enjoy a detached garage and an outdoor shower--perfect after a day at the beach--along with a fire pit area for evening gatherings. A loft/studio space above the garage, already outfitted with electrical, offers exciting potential; just add plumbing to create an additional income-producing unit or a private guest suite.
Located in the sought-after Camp Ellis area, you'll love:
A short stroll to the beach and working waterfront
Neighborhood trails for biking and walking
The charm of an oceanside community while still being convenient to town amenities
Furniture can convey with the sale, making this an easy turn-key opportunity for buyers and investors alike.
Active
$925,000
10 Lower Beach Road, Saco, ME 04072
5beds
2,415sqft
Est.:
Single Family Residence
Built in 1970
0.28 Acres Lot
$-- Zestimate®
$383/sqft
$-- HOA
What's special
Detached garageOutdoor showerCovered front porchTwo cozy fireplaces
- 16 days |
- 1,375 |
- 34 |
Likely to sell faster than
Zillow last checked: 8 hours ago
Listing updated: February 24, 2026 at 01:41am
Listed by:
Keller Williams Realty 207-240-7771
Source: Maine Listings,MLS#: 1651713
Tour with a local agent
Facts & features
Interior
Bedrooms & bathrooms
- Bedrooms: 5
- Bathrooms: 2
- Full bathrooms: 2
Bedroom 1
- Level: Second
Bedroom 2
- Level: Second
Bedroom 3
- Level: Second
Bedroom 4
- Level: Second
Bedroom 5
- Level: Second
Den
- Level: First
Dining room
- Level: First
Family room
- Level: First
Kitchen
- Level: First
Living room
- Level: First
Heating
- Baseboard, Hot Water
Cooling
- None
Features
- Flooring: Wood
- Basement: Interior Entry
- Number of fireplaces: 2
Interior area
- Total structure area: 2,415
- Total interior livable area: 2,415 sqft
- Finished area above ground: 2,415
- Finished area below ground: 0
Property
Parking
- Total spaces: 2
- Parking features: Garage
- Garage spaces: 2
Features
- Patio & porch: Deck, Porch
- Has view: Yes
- View description: Scenic
Lot
- Size: 0.28 Acres
Details
- Parcel number: SACOM002L078U000000
- Zoning: SR
Construction
Type & style
- Home type: SingleFamily
- Architectural style: New Englander
- Property subtype: Single Family Residence
Materials
- Roof: Shingle
Condition
- Year built: 1970
Utilities & green energy
- Electric: On Site, Circuit Breakers
- Sewer: Public Sewer
- Water: Public
Community & HOA
Location
- Region: Saco
Financial & listing details
- Price per square foot: $383/sqft
- Tax assessed value: $738,800
- Annual tax amount: $10,268
- Date on market: 2/12/2026
- Electric utility on property: Yes
Estimated market value
Not available
Estimated sales range
Not available
Not available
Price history
Price history
| Date | Event | Price |
|---|---|---|
| 2/12/2026 | Listed for sale | $925,000-1.6%$383/sqft |
Source: | ||
| 11/28/2025 | Listing removed | $940,000$389/sqft |
Source: | ||
| 9/22/2025 | Price change | $940,000-4.1%$389/sqft |
Source: | ||
| 9/1/2025 | Listed for sale | $980,000-1.5%$406/sqft |
Source: | ||
| 5/7/2025 | Listing removed | $995,000$412/sqft |
Source: | ||
| 3/18/2025 | Price change | $995,000-9.5%$412/sqft |
Source: | ||
| 3/2/2025 | Listed for sale | $1,100,000+46.7%$455/sqft |
Source: | ||
| 9/9/2022 | Sold | $750,000-5.8%$311/sqft |
Source: | ||
| 8/8/2022 | Pending sale | $796,000$330/sqft |
Source: | ||
| 6/29/2022 | Price change | $796,000-0.4%$330/sqft |
Source: | ||
| 6/8/2022 | Price change | $799,000-2.6%$331/sqft |
Source: | ||
| 5/31/2022 | Listed for sale | $820,000+2.5%$340/sqft |
Source: | ||
| 10/13/2021 | Listing removed | -- |
Source: Better Homes and Gardens Real Estate The Masiello Group Report a problem | ||
| 8/22/2021 | Listed for sale | $800,000+61.6%$331/sqft |
Source: Better Homes and Gardens Real Estate The Masiello Group #1506141 Report a problem | ||
| 3/24/2021 | Listing removed | -- |
Source: Owner Report a problem | ||
| 12/8/2019 | Listing removed | $3,000$1/sqft |
Source: Owner Report a problem | ||
| 12/8/2019 | Price change | $3,000+7.1%$1/sqft |
Source: Owner Report a problem | ||
| 8/31/2019 | Listed for rent | $2,800$1/sqft |
Source: Zillow Rental Manager Report a problem | ||
| 7/20/2016 | Sold | $495,000-1%$205/sqft |
Source: Agent Provided Report a problem | ||
| 4/2/2016 | Listed for sale | $500,000+0.2%$207/sqft |
Source: The Maine Real Estate Network #1256960 Report a problem | ||
| 1/1/2016 | Listing removed | $499,000$207/sqft |
Source: Keller Williams - Greater Portland #1228071 Report a problem | ||
| 10/18/2015 | Price change | $499,000-5.7%$207/sqft |
Source: Keller Williams - Greater Portland #1228071 Report a problem | ||
| 7/12/2015 | Listed for sale | $529,000$219/sqft |
Source: Keller Williams Realty #1228071 Report a problem | ||
Public tax history
Public tax history
| Year | Property taxes | Tax assessment |
|---|---|---|
| 2024 | $10,897 | $738,800 |
| 2023 | $10,897 +8.5% | $738,800 +34.8% |
| 2022 | $10,047 +1.6% | $548,100 +4.7% |
| 2021 | $9,886 | $523,600 |
| 2020 | $9,886 +9.6% | $523,600 +12.5% |
| 2019 | $9,021 +0.2% | $465,500 +0.2% |
| 2018 | $9,004 +8.5% | $464,600 +8.5% |
| 2017 | $8,297 +11.6% | $428,100 +11.8% |
| 2016 | $7,434 +1.6% | $382,800 +0.6% |
| 2015 | $7,315 +4.6% | $380,600 +1.4% |
| 2014 | $6,992 +0.2% | $375,500 |
| 2013 | $6,977 +20.7% | $375,500 -6.3% |
| 2011 | $5,781 +5.9% | $400,900 |
| 2009 | $5,460 +1.5% | $400,900 |
| 2008 | $5,380 | $400,900 |
Find assessor info on the county website
BuyAbility℠ payment
Est. payment
$5,441/mo
Principal & interest
$4770
Property taxes
$671
Climate risks
Neighborhood: 04072
Nearby schools
GreatSchools rating
- NAGovernor John Fairfield SchoolGrades: K-2Distance: 3.6 mi
- 7/10Saco Middle SchoolGrades: 6-8Distance: 5.8 mi
- NASaco Transition ProgramGrades: 9-12Distance: 3.6 mi





