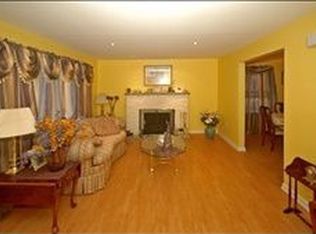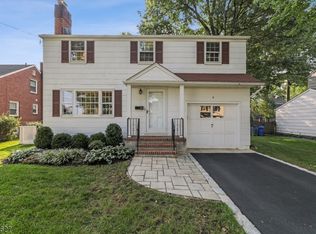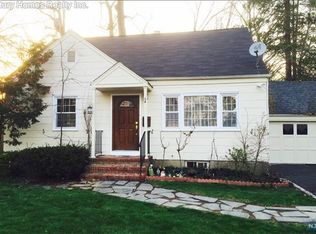This charming center hall Colonial boasts tasteful upgrades, both inside and out. Beautiful oversized windows allow for light-filled rooms. Special features include a spacious living room with a traditional focal fireplace and access to the rear deck and level fenced yard for extended summer relaxation. An inviting formal dining room opens to an attractively updated eat-in kitchen with easy access to the deck. A pristine, updated hall bath enhances the charm of the home, along with three bright second-floor bedrooms. A finished lower level recreation room offers additional leisure space. Other tasteful updates include painted interior and exterior, fenced rear yard, pavers, deck, roof, windows and much more. Located in a wonderful Washington School neighborhood, lovingly maintained and move-in ready, this delightful home is a little gem.
This property is off market, which means it's not currently listed for sale or rent on Zillow. This may be different from what's available on other websites or public sources.


