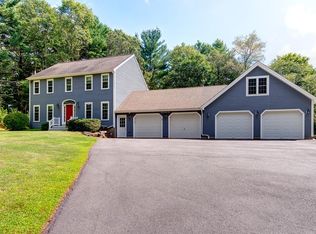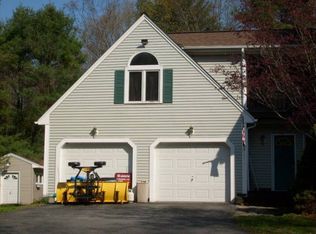Sold for $595,000 on 09/27/24
$595,000
10 Lovett Rd, Oxford, MA 01540
4beds
2,368sqft
Single Family Residence
Built in 1996
3.96 Acres Lot
$622,100 Zestimate®
$251/sqft
$3,580 Estimated rent
Home value
$622,100
$566,000 - $684,000
$3,580/mo
Zestimate® history
Loading...
Owner options
Explore your selling options
What's special
Instantly feel at home in this stunning, newly renovated home in a perfect location just minutes from I-395 and down the road from restaurants and stores! This large and beautifully renovated home offers central AC and an open floor plan with cathedral ceilings and a charming fireplace. All bedrooms are generously sized and the master bedroom features a full, private bathroom. New appliances and modern LED bathroom mirrors and LEDs in the kitchen. Plenty of space for entertainment inside and outside on the patio. Fenced in backyard makes the house perfect for families with kids or animals. Oversized 2-car garage will fit big cars such as a pickup truck or a contractor van!
Zillow last checked: 8 hours ago
Listing updated: September 29, 2024 at 10:03am
Listed by:
Marcin Kicilinski 774-200-3807,
Real Broker MA, LLC 855-450-0442
Bought with:
Maria Troka
A & E Realty Company, Inc.
Source: MLS PIN,MLS#: 73280018
Facts & features
Interior
Bedrooms & bathrooms
- Bedrooms: 4
- Bathrooms: 3
- Full bathrooms: 3
- Main level bathrooms: 2
- Main level bedrooms: 1
Primary bedroom
- Features: Bathroom - Full, Cathedral Ceiling(s), Ceiling Fan(s), Walk-In Closet(s), Flooring - Vinyl, Attic Access, Remodeled
- Level: Main,First
Bedroom 2
- Features: Closet, Flooring - Vinyl, Remodeled
- Level: First
Bedroom 3
- Features: Closet, Flooring - Vinyl, Remodeled
- Level: First
Bedroom 4
- Features: Closet, Flooring - Vinyl, Remodeled
- Level: Basement
Primary bathroom
- Features: Yes
Bathroom 1
- Features: Bathroom - Full, Bathroom - Double Vanity/Sink, Bathroom - With Tub & Shower, Closet, Countertops - Stone/Granite/Solid, Washer Hookup
- Level: Main,First
Bathroom 2
- Features: Bathroom - Full, Bathroom - With Tub & Shower, Countertops - Stone/Granite/Solid
- Level: Main,First
Bathroom 3
- Features: Bathroom - Full, Bathroom - With Shower Stall, Closet - Linen, Countertops - Stone/Granite/Solid
- Level: Basement
Dining room
- Features: Cathedral Ceiling(s), Ceiling Fan(s), Flooring - Vinyl, Cable Hookup, Deck - Exterior, Exterior Access, High Speed Internet Hookup, Open Floorplan, Remodeled
- Level: Main,First
Family room
- Features: Ceiling Fan(s), Flooring - Vinyl, Window(s) - Bay/Bow/Box, Balcony / Deck, Cable Hookup, Deck - Exterior, High Speed Internet Hookup, Open Floorplan
- Level: Main,First
Kitchen
- Features: Skylight, Cathedral Ceiling(s), Flooring - Vinyl, Dining Area, Countertops - Stone/Granite/Solid, Cabinets - Upgraded, Exterior Access, Open Floorplan, Recessed Lighting, Remodeled
- Level: Main,First
Living room
- Features: Cathedral Ceiling(s), Ceiling Fan(s), Flooring - Vinyl, Cable Hookup, Deck - Exterior, Exterior Access, High Speed Internet Hookup, Open Floorplan, Remodeled
- Level: Main,First
Heating
- Forced Air, Oil
Cooling
- Central Air
Appliances
- Laundry: Electric Dryer Hookup, Washer Hookup
Features
- Flooring: Vinyl
- Windows: Insulated Windows
- Basement: Full,Finished
- Number of fireplaces: 1
- Fireplace features: Dining Room, Family Room, Living Room
Interior area
- Total structure area: 2,368
- Total interior livable area: 2,368 sqft
Property
Parking
- Total spaces: 8
- Parking features: Under, Paved Drive, Paved
- Attached garage spaces: 2
- Uncovered spaces: 6
Features
- Patio & porch: Patio
- Exterior features: Patio
- Fencing: Fenced/Enclosed
Lot
- Size: 3.96 Acres
- Features: Wooded
Details
- Foundation area: 1456
- Parcel number: M:36 B:B02.05,4245173
- Zoning: R1
Construction
Type & style
- Home type: SingleFamily
- Architectural style: Raised Ranch,Split Entry
- Property subtype: Single Family Residence
Materials
- Frame
- Foundation: Concrete Perimeter
- Roof: Shingle
Condition
- Year built: 1996
Utilities & green energy
- Electric: 220 Volts
- Sewer: Private Sewer
- Water: Private
- Utilities for property: for Electric Range, for Electric Oven, for Electric Dryer, Washer Hookup, Icemaker Connection
Community & neighborhood
Community
- Community features: Shopping, Medical Facility
Location
- Region: Oxford
Other
Other facts
- Listing terms: Contract
Price history
| Date | Event | Price |
|---|---|---|
| 9/27/2024 | Sold | $595,000+6.3%$251/sqft |
Source: MLS PIN #73280018 | ||
| 9/3/2024 | Contingent | $560,000$236/sqft |
Source: MLS PIN #73280018 | ||
| 8/21/2024 | Listed for sale | $560,000+40%$236/sqft |
Source: MLS PIN #73280018 | ||
| 6/25/2024 | Sold | $400,000+41.1%$169/sqft |
Source: MLS PIN #73240169 | ||
| 3/15/2023 | Sold | $283,500+49.3%$120/sqft |
Source: Public Record | ||
Public tax history
| Year | Property taxes | Tax assessment |
|---|---|---|
| 2025 | $6,842 +3.8% | $540,000 +10.4% |
| 2024 | $6,593 +1.3% | $489,100 +2.5% |
| 2023 | $6,506 +9.7% | $477,000 +30% |
Find assessor info on the county website
Neighborhood: 01540
Nearby schools
GreatSchools rating
- NAAlfred M Chaffee Elementary SchoolGrades: K-2Distance: 1.4 mi
- 3/10Oxford Middle SchoolGrades: 5-8Distance: 1.9 mi
- 3/10Oxford High SchoolGrades: 9-12Distance: 2 mi

Get pre-qualified for a loan
At Zillow Home Loans, we can pre-qualify you in as little as 5 minutes with no impact to your credit score.An equal housing lender. NMLS #10287.
Sell for more on Zillow
Get a free Zillow Showcase℠ listing and you could sell for .
$622,100
2% more+ $12,442
With Zillow Showcase(estimated)
$634,542
