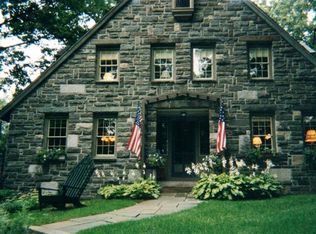Sold for $500,000
$500,000
10 Lovers Leap Road, New Milford, CT 06776
2beds
1,972sqft
Single Family Residence
Built in 1974
5.24 Acres Lot
$527,400 Zestimate®
$254/sqft
$2,700 Estimated rent
Home value
$527,400
Estimated sales range
Not available
$2,700/mo
Zestimate® history
Loading...
Owner options
Explore your selling options
What's special
Welcome to "GreenPeace". Rustic country living with main floor bedroom, wide board floors and exposed beams. Enjoy beautiful views of nature from your atrium or wrap around deck. This tranquil setting also comes with an additional building lot. Furnace and Central Air 2014. New ceiling in atrium. Indoor and outdoor water features. Kitchen features stainless steel appliances and granite counters. Upper level bedroom/loft with its own outdoor balcony. Unfinished walkout basement with laundry. Come enjoy this country retreat directly across from Clatter Valley Park and only minutes to the village green in New Milford. 75 miles to Manhattan.
Zillow last checked: 8 hours ago
Listing updated: December 11, 2024 at 09:00am
Listed by:
Chris LaCava 203-417-0320,
Coldwell Banker Realty 860-354-4111
Bought with:
Chris LaCava, RES.0797638
Coldwell Banker Realty
Source: Smart MLS,MLS#: 24053961
Facts & features
Interior
Bedrooms & bathrooms
- Bedrooms: 2
- Bathrooms: 1
- Full bathrooms: 1
Primary bedroom
- Features: Built-in Features, Full Bath, Wide Board Floor
- Level: Main
- Area: 336 Square Feet
- Dimensions: 14 x 24
Bedroom
- Features: Patio/Terrace, Wide Board Floor
- Level: Upper
- Area: 306 Square Feet
- Dimensions: 17 x 18
Kitchen
- Features: Bay/Bow Window, Granite Counters, Dining Area, Fireplace, Wide Board Floor
- Level: Main
- Area: 209 Square Feet
- Dimensions: 11 x 19
Living room
- Features: Vaulted Ceiling(s), Beamed Ceilings, Built-in Features, Ceiling Fan(s), Wood Stove, Wide Board Floor
- Level: Main
- Area: 361 Square Feet
- Dimensions: 19 x 19
Other
- Features: 2 Story Window(s), Skylight, Vaulted Ceiling(s), Atrium, Beamed Ceilings, Tile Floor
- Level: Main
- Area: 420 Square Feet
- Dimensions: 14 x 30
Heating
- Forced Air, Oil
Cooling
- Central Air
Appliances
- Included: Oven/Range, Refrigerator, Dishwasher, Washer, Dryer, Electric Water Heater, Water Heater
Features
- Basement: Full,Unfinished,Storage Space,Interior Entry,Concrete
- Attic: None
- Number of fireplaces: 1
Interior area
- Total structure area: 1,972
- Total interior livable area: 1,972 sqft
- Finished area above ground: 1,972
Property
Parking
- Parking features: None
Lot
- Size: 5.24 Acres
- Features: Interior Lot, Few Trees, Wooded, Sloped
Details
- Parcel number: 1873463
- Zoning: R80
Construction
Type & style
- Home type: SingleFamily
- Architectural style: Ranch
- Property subtype: Single Family Residence
Materials
- Wood Siding
- Foundation: Concrete Perimeter
- Roof: Asphalt
Condition
- New construction: No
- Year built: 1974
Utilities & green energy
- Sewer: Septic Tank
- Water: Well
Community & neighborhood
Community
- Community features: Golf, Health Club, Lake, Library, Medical Facilities, Park, Private School(s)
Location
- Region: New Milford
Price history
| Date | Event | Price |
|---|---|---|
| 12/9/2024 | Sold | $500,000-13%$254/sqft |
Source: | ||
| 10/16/2024 | Listed for sale | $575,000$292/sqft |
Source: | ||
Public tax history
| Year | Property taxes | Tax assessment |
|---|---|---|
| 2025 | $5,615 +13.6% | $181,370 +9.3% |
| 2024 | $4,941 +2.7% | $165,970 |
| 2023 | $4,810 +2.2% | $165,970 |
Find assessor info on the county website
Neighborhood: 06776
Nearby schools
GreatSchools rating
- 6/10Sarah Noble Intermediate SchoolGrades: 3-5Distance: 1.7 mi
- 4/10Schaghticoke Middle SchoolGrades: 6-8Distance: 5 mi
- 6/10New Milford High SchoolGrades: 9-12Distance: 2.2 mi
Schools provided by the listing agent
- Elementary: Hill & Plain
- Middle: Schaghticoke,Sarah Noble
- High: New Milford
Source: Smart MLS. This data may not be complete. We recommend contacting the local school district to confirm school assignments for this home.

Get pre-qualified for a loan
At Zillow Home Loans, we can pre-qualify you in as little as 5 minutes with no impact to your credit score.An equal housing lender. NMLS #10287.
