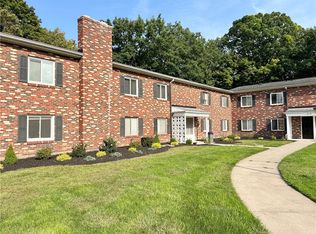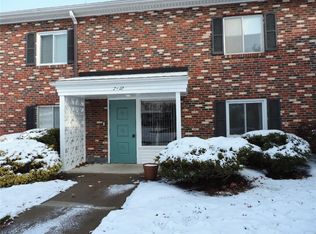Pride of ownership in this 2 bedroom 1 and 1/2 bath condo. Remodeled bath, newer appliances, screened in balcony await you as you begin easy living! Assigned parking in the underground garage as well as a private storage space complete this perfect package. Take life easy at Lost Mountain Manor! 2021-01-11
This property is off market, which means it's not currently listed for sale or rent on Zillow. This may be different from what's available on other websites or public sources.

