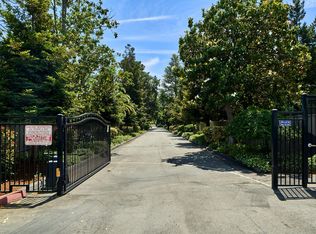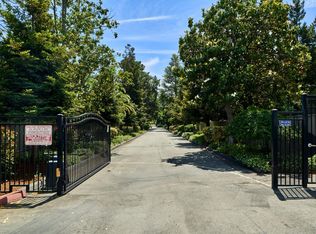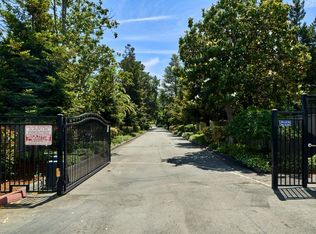As Good As It Gets! Resort Style Living in the middle of Silicon Valley. 1-story townhouse W/2 Master Bedroom Suites and 2 car garage. Open Great Room Layout. Remodeled Gourmet Kitchen with Granite counter top, breakfast bar, Stainless Steel appliances. Living Room W/Wood Burning Fireplace. Inside Full Size Laundry. 3 Skylights, Bright and Beautiful Private Enclosed Patio plus a smaller patio off the Master Bedroom Suite. Los Altos Square is a friendly community offering a beautiful clubhouse, 3 swimming pools, Saunas, Well maintained manicured open space grounds. Walk to Whole Foods Market, Safeway, Trader Joe's, Icon Movie Theaters, Restaurants, Shops, Banks, Caltrain, Public Transportation. Minutes to Stanford University, Stanford Hospital, Stanford Mall, and Hi-Tech Employment. Short hop to SFO and San Jose Airports. A great entry price point for the sought after family friendly city of Los Altos with a wonderful downtown, community programs, and distinguished schools.
This property is off market, which means it's not currently listed for sale or rent on Zillow. This may be different from what's available on other websites or public sources.


