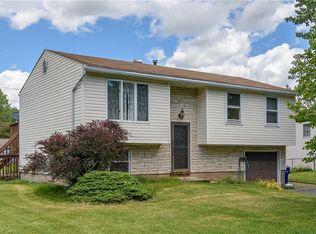AMAZING OPPORTUNITY! 1722sq/ft split featuring 4 Bedrooms, 1.5 baths that has been meticulously maintained. Large living room that opens into custom eat in kitchen loaded with cabinets and storage with a knockout sun lite family room featuring cathedral ceilings, skylights, large storage closet and laundry room. Rear sliders lead to large deck perfect for entertaining. Large 1.5 car heated garage! Close to everything! Don't Wait!
This property is off market, which means it's not currently listed for sale or rent on Zillow. This may be different from what's available on other websites or public sources.
