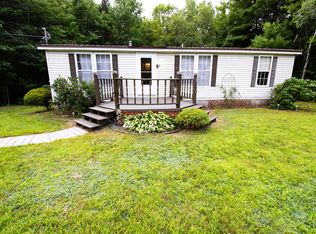Closed
$250,000
10 Look Brook Circle, Jay, ME 04239
3beds
2,032sqft
Single Family Residence
Built in 2004
0.64 Acres Lot
$318,500 Zestimate®
$123/sqft
$2,434 Estimated rent
Home value
$318,500
$303,000 - $338,000
$2,434/mo
Zestimate® history
Loading...
Owner options
Explore your selling options
What's special
Looking to nestle into a quiet neighborhood away from the noise and distraction, yet easy commute to town? Come check out this attractive Taylor Brook Home with lots of space and charm situated on .64 acres. The main floor offers an open concept floorplan with cathedral ceilings through the spacious living room, eat-in kitchen with stainless steel appliances, and formal dining area all boasting with natural lighting throughout. Sliding glass doors off the dining area to a large back deck overlooking the yard perfect for entertaining, enjoying your morning coffee or relaxing evenings. Large bathroom with double sink and two spacious bedrooms making this an easy to maintain, one-floor living home. The full basement offers two additional bedrooms, a full bathroom with laundry, a family room with cozy pellet stove, ample storage, and a utility closet. Front deck to enjoy the wildlife, fantastic neighborhood, clean, and move-in ready! Come check it out and see all that it has to offer!
Zillow last checked: 8 hours ago
Listing updated: January 14, 2025 at 07:04pm
Listed by:
The Dot Fernald Team, Inc.
Bought with:
Coldwell Banker Sandy River Realty
Source: Maine Listings,MLS#: 1561124
Facts & features
Interior
Bedrooms & bathrooms
- Bedrooms: 3
- Bathrooms: 2
- Full bathrooms: 2
Primary bedroom
- Features: Closet
- Level: First
- Area: 187.2 Square Feet
- Dimensions: 15.6 x 12
Bedroom 1
- Features: Closet
- Level: First
- Area: 103.74 Square Feet
- Dimensions: 11.4 x 9.1
Bedroom 2
- Features: Closet
- Level: Basement
- Area: 143.38 Square Feet
- Dimensions: 13.4 x 10.7
Bedroom 3
- Features: Closet
- Level: Basement
- Area: 119.18 Square Feet
- Dimensions: 11.8 x 10.1
Dining room
- Features: Cathedral Ceiling(s), Formal
- Level: First
- Area: 95.95 Square Feet
- Dimensions: 10.1 x 9.5
Family room
- Features: Heat Stove
- Level: Basement
- Area: 479.81 Square Feet
- Dimensions: 25.4 x 18.89
Kitchen
- Features: Cathedral Ceiling(s), Eat-in Kitchen
- Level: First
- Area: 112.21 Square Feet
- Dimensions: 11.11 x 10.1
Living room
- Features: Cathedral Ceiling(s)
- Level: First
- Area: 404.6 Square Feet
- Dimensions: 23.8 x 17
Heating
- Baseboard, Hot Water, Zoned, Stove
Cooling
- None
Appliances
- Included: Dishwasher, Dryer, Microwave, Electric Range, Refrigerator, Washer
Features
- 1st Floor Bedroom, Bathtub, One-Floor Living, Shower, Storage
- Flooring: Carpet, Laminate, Tile, Vinyl
- Basement: Interior Entry,Finished,Full
- Has fireplace: No
Interior area
- Total structure area: 2,032
- Total interior livable area: 2,032 sqft
- Finished area above ground: 1,232
- Finished area below ground: 800
Property
Parking
- Parking features: Gravel, 1 - 4 Spaces, On Site, Off Street
Features
- Patio & porch: Deck
Lot
- Size: 0.64 Acres
- Features: Neighborhood, Rural, Level, Open Lot, Rolling Slope, Landscaped, Wooded
Details
- Additional structures: Shed(s)
- Parcel number: JAYYM10BL005
- Zoning: Residential
Construction
Type & style
- Home type: SingleFamily
- Architectural style: Ranch
- Property subtype: Single Family Residence
Materials
- Wood Frame, Vinyl Siding
- Roof: Pitched,Shingle
Condition
- Year built: 2004
Utilities & green energy
- Electric: Circuit Breakers
- Sewer: Public Sewer
- Water: Public
- Utilities for property: Utilities On
Community & neighborhood
Location
- Region: Jay
Other
Other facts
- Road surface type: Paved
Price history
| Date | Event | Price |
|---|---|---|
| 7/26/2023 | Sold | $250,000$123/sqft |
Source: | ||
| 6/15/2023 | Pending sale | $250,000$123/sqft |
Source: | ||
| 6/7/2023 | Contingent | $250,000$123/sqft |
Source: | ||
| 6/4/2023 | Listed for sale | $250,000+24875%$123/sqft |
Source: | ||
| 2/19/2008 | Sold | $1,001-99.3% |
Source: Public Record | ||
Public tax history
| Year | Property taxes | Tax assessment |
|---|---|---|
| 2024 | $2,770 -4.3% | $125,890 |
| 2023 | $2,895 +12.2% | $125,890 |
| 2022 | $2,581 | $125,890 |
Find assessor info on the county website
Neighborhood: 04239
Nearby schools
GreatSchools rating
- 3/10Spruce Mountain Elementary SchoolGrades: 3-5Distance: 4.4 mi
- 2/10Spruce Mountain Middle SchoolGrades: 6-8Distance: 4.6 mi
- 3/10Spruce Mountain High SchoolGrades: 9-12Distance: 4.6 mi

Get pre-qualified for a loan
At Zillow Home Loans, we can pre-qualify you in as little as 5 minutes with no impact to your credit score.An equal housing lender. NMLS #10287.
