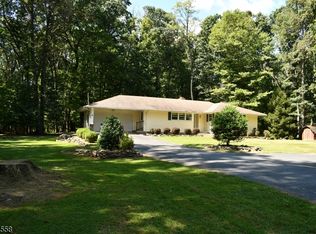Custom Country home on over 10 bucolic acres. expansive floor plan, tennis court, in-ground Gunite pool and sprawling finished lower level. Generous room sizes throughout. Details include: arched double door custom entry to ; spacious eat in kitchen with granite counters and breakfast bar, high-end SS appliances, pantry connected to large mudroom with full bath; 1st floor bedroom/office, MBR suite with two walk in closets, separate dressing area, large en suite bathroom with oversized steam shower, soaking tub, sauna and access to balcony; great room w/high ceilings, stone front fireplace and wet bar; newly resurfaced tennis court and in-ground gunite pool
This property is off market, which means it's not currently listed for sale or rent on Zillow. This may be different from what's available on other websites or public sources.
