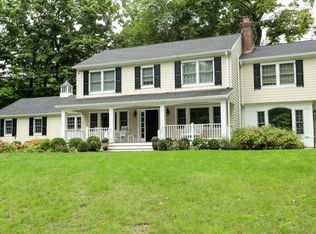Sold for $2,080,000
$2,080,000
10 Long Pond Road, Armonk, NY 10504
4beds
4,518sqft
Single Family Residence, Residential
Built in 1961
1.51 Acres Lot
$2,327,700 Zestimate®
$460/sqft
$18,000 Estimated rent
Home value
$2,327,700
$2.09M - $2.61M
$18,000/mo
Zestimate® history
Loading...
Owner options
Explore your selling options
What's special
Beautifully renovated home in the lake community of Windmill Farm sited on over 1.5 acres of property. Boasting a bright & open floor plan, tailor-made for both everyday living & entertaining. The seamless flow from the LR to gourmet kitchen & dining area, all center around a captivating pass-through fireplace,creating a cozy ambiance. 2 decks off family & DR extends the living space outdoors.Main floor hosts 3 bdrms, including luxurious primary suite featuring a walk-in closet,renovated en-suite bathrm w/shower & soaking tub & private balcony. 2 bdrms share a renovated hallway full bathroom. Located on lower level is 4th bedroom en-suite bath & private entrance, recreational room,office & full bath. French doors lead to the pergola covered patio full outdoor kitchen & gas fire-pit. Walk down stone path to the gunite in-ground pool & jacuzzi surrounded w/natural stone-perfect for entertaining & relaxation. Home has a MEC for Windmill Farm which offers beach, tennis and clubhouse. Additional Information: Amenities:Pedestal Sink,Soaking Tub,Stall Shower,ParkingFeatures:2 Car Attached,
Zillow last checked: 8 hours ago
Listing updated: December 07, 2024 at 10:35am
Listed by:
Susan J. Sena 914-263-7554,
BHG Real Estate Choice Realty 914-725-4020
Bought with:
Tara Siegel, 10401272849
Houlihan Lawrence Inc.
Source: OneKey® MLS,MLS#: H6295216
Facts & features
Interior
Bedrooms & bathrooms
- Bedrooms: 4
- Bathrooms: 5
- Full bathrooms: 4
- 1/2 bathrooms: 1
Other
- Description: Entry Foyer, Living Room, Dining Room, Pass through wood burning fireplace, Gourmet EIK, Powder Room, Sun Room, Hall Full Bath, Primary Bedroom w/balcony and Primary Bath, Walk-in Closet, Second Bedroom, Third Bedroom
- Level: First
Other
- Description: Bedrm w/separate entrance & full bath, Recreation room, fireplace, living room, office, full bath, doors to backyard, 2 car garage
- Level: Lower
Heating
- Baseboard, Hot Water
Cooling
- Air Purification System, Central Air
Appliances
- Included: Dishwasher, Dryer, Microwave, Refrigerator, Stainless Steel Appliance(s), Washer, Gas Water Heater
Features
- Cathedral Ceiling(s), Ceiling Fan(s), Chandelier, Double Vanity, Eat-in Kitchen, Entrance Foyer, Formal Dining, First Floor Bedroom, First Floor Full Bath, Kitchen Island, Master Downstairs, Primary Bathroom, Open Kitchen, Quartz/Quartzite Counters, Speakers, Walk Through Kitchen
- Flooring: Hardwood
- Windows: Blinds, Drapes, Screens, Skylight(s)
- Basement: Finished,Walk-Out Access
- Attic: Pull Stairs
- Number of fireplaces: 2
Interior area
- Total structure area: 4,518
- Total interior livable area: 4,518 sqft
Property
Parking
- Total spaces: 2
- Parking features: Attached, Driveway, Garage Door Opener
- Has uncovered spaces: Yes
Features
- Levels: Two
- Stories: 2
- Patio & porch: Deck, Patio, Porch
- Exterior features: Basketball Hoop, Speakers
- Pool features: In Ground
Lot
- Size: 1.51 Acres
- Features: Level, Sloped, Sprinklers In Front, Sprinklers In Rear, Views
Details
- Parcel number: 38001010000000400000030410000
- Other equipment: Generator, Pool Equip/Cover
Construction
Type & style
- Home type: SingleFamily
- Architectural style: Ranch
- Property subtype: Single Family Residence, Residential
Materials
- Cedar, Shake Siding, Stone
Condition
- Actual
- Year built: 1961
- Major remodel year: 2005
Utilities & green energy
- Sewer: Septic Tank
- Water: Public
- Utilities for property: Trash Collection Public
Community & neighborhood
Location
- Region: Armonk
- Subdivision: Windmill Farm
Other
Other facts
- Listing agreement: Exclusive Agency
Price history
| Date | Event | Price |
|---|---|---|
| 6/28/2024 | Sold | $2,080,000-0.7%$460/sqft |
Source: | ||
| 4/11/2024 | Pending sale | $2,095,000$464/sqft |
Source: | ||
| 4/5/2024 | Listing removed | -- |
Source: | ||
| 3/23/2024 | Listed for sale | $2,095,000+47%$464/sqft |
Source: | ||
| 4/13/2018 | Sold | $1,425,000-3.4%$315/sqft |
Source: | ||
Public tax history
| Year | Property taxes | Tax assessment |
|---|---|---|
| 2024 | -- | $32,900 +12.3% |
| 2023 | -- | $29,300 |
| 2022 | -- | $29,300 |
Find assessor info on the county website
Neighborhood: 10504
Nearby schools
GreatSchools rating
- NAComan Hill SchoolGrades: K-2Distance: 0.7 mi
- 10/10H C Crittenden Middle SchoolGrades: 6-8Distance: 1.7 mi
- 10/10Byram Hills High SchoolGrades: 9-12Distance: 0.7 mi
Schools provided by the listing agent
- Elementary: Coman Hill
- Middle: H C Crittenden Middle School
- High: Byram Hills High School
Source: OneKey® MLS. This data may not be complete. We recommend contacting the local school district to confirm school assignments for this home.
Get a cash offer in 3 minutes
Find out how much your home could sell for in as little as 3 minutes with a no-obligation cash offer.
Estimated market value$2,327,700
Get a cash offer in 3 minutes
Find out how much your home could sell for in as little as 3 minutes with a no-obligation cash offer.
Estimated market value
$2,327,700
