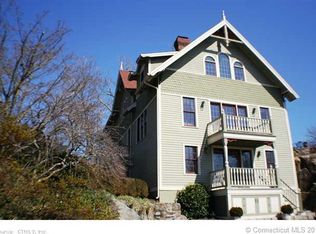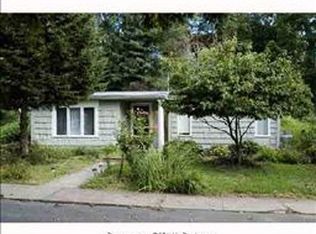Sold for $850,000
$850,000
10 Long Point Road, Branford, CT 06405
3beds
1,368sqft
Single Family Residence
Built in 1900
9,147.6 Square Feet Lot
$883,100 Zestimate®
$621/sqft
$3,712 Estimated rent
Home value
$883,100
$786,000 - $998,000
$3,712/mo
Zestimate® history
Loading...
Owner options
Explore your selling options
What's special
LOCATED IN STONY CREEK, A CHARMING "VILLAGE" IN BRANFORD, FACING THE THIMBLE ISLANDS. This 3 bedroom home, built in 1900, served as the "servants" home back in the day. This open concept home offers a Living Room, Dining Room, Kitchen and OVERSIZED screened porch on the 1st floor. The 2nd floor hosts 3 bedrooms, one being a primary with a full bath. Located up high (no flood insurance needed), and on an extremely private street, this delightful home, with some modest work, could be fantastic. There is a detached oversized 1 car garage, garden space, numerous decks and porches. The home is walking distance to the village market(s), beach, thimble island tours and parks & trails.
Zillow last checked: 8 hours ago
Listing updated: November 01, 2024 at 10:06am
Listed by:
Kirsten Adams 203-500-4000,
William Pitt Sotheby's Int'l 203-245-6700
Bought with:
Diana Baxter Heidenreich, RES.0798356
Coldwell Banker Realty
Source: Smart MLS,MLS#: 24051148
Facts & features
Interior
Bedrooms & bathrooms
- Bedrooms: 3
- Bathrooms: 3
- Full bathrooms: 2
- 1/2 bathrooms: 1
Primary bedroom
- Features: Full Bath, Hardwood Floor
- Level: Upper
- Area: 156 Square Feet
- Dimensions: 13 x 12
Bedroom
- Features: Hardwood Floor
- Level: Upper
- Area: 99 Square Feet
- Dimensions: 9 x 11
Bedroom
- Features: Hardwood Floor
- Level: Upper
- Area: 70 Square Feet
- Dimensions: 7 x 10
Dining room
- Features: Built-in Features, Sliders, Hardwood Floor
- Level: Main
- Area: 170 Square Feet
- Dimensions: 10 x 17
Kitchen
- Features: Laundry Hookup, Vinyl Floor
- Level: Main
- Area: 91 Square Feet
- Dimensions: 7 x 13
Living room
- Features: Fireplace, Sliders, Hardwood Floor
- Level: Main
- Area: 252 Square Feet
- Dimensions: 12 x 21
Other
- Features: Balcony/Deck, Sliders, Hardwood Floor
- Level: Main
- Area: 297 Square Feet
- Dimensions: 11 x 27
Heating
- Baseboard, Electric
Cooling
- None
Appliances
- Included: Electric Range, Microwave, Refrigerator, Dishwasher, Washer, Dryer, Electric Water Heater, Water Heater
- Laundry: Main Level
Features
- Open Floorplan
- Basement: Crawl Space,Unfinished
- Attic: Pull Down Stairs
- Number of fireplaces: 1
Interior area
- Total structure area: 1,368
- Total interior livable area: 1,368 sqft
- Finished area above ground: 1,368
Property
Parking
- Total spaces: 5
- Parking features: Detached, Driveway, Private, Paved
- Garage spaces: 1
- Has uncovered spaces: Yes
Features
- Patio & porch: Covered
- Exterior features: Garden, Stone Wall
Lot
- Size: 9,147 sqft
- Features: Interior Lot, Sloped
Details
- Parcel number: 1071267
- Zoning: R3
Construction
Type & style
- Home type: SingleFamily
- Architectural style: Colonial
- Property subtype: Single Family Residence
Materials
- Clapboard
- Foundation: Concrete Perimeter
- Roof: Asphalt
Condition
- New construction: No
- Year built: 1900
Utilities & green energy
- Sewer: Septic Tank
- Water: Public
- Utilities for property: Cable Available
Community & neighborhood
Location
- Region: Branford
- Subdivision: Stony Creek
Price history
| Date | Event | Price |
|---|---|---|
| 3/12/2025 | Sold | $850,000-15%$621/sqft |
Source: Public Record Report a problem | ||
| 11/1/2024 | Sold | $1,000,000+25%$731/sqft |
Source: | ||
| 10/5/2024 | Listed for sale | $800,000+23.1%$585/sqft |
Source: | ||
| 8/24/2005 | Sold | $650,000$475/sqft |
Source: Public Record Report a problem | ||
Public tax history
| Year | Property taxes | Tax assessment |
|---|---|---|
| 2025 | $10,281 +15.1% | $480,400 +63.9% |
| 2024 | $8,934 +2% | $293,100 |
| 2023 | $8,761 +1.5% | $293,100 |
Find assessor info on the county website
Neighborhood: 06405
Nearby schools
GreatSchools rating
- 6/10Francis Walsh Intermediate SchoolGrades: 5-8Distance: 2.4 mi
- 5/10Branford High SchoolGrades: 9-12Distance: 3.3 mi
- 8/10Mary R. Tisko SchoolGrades: PK-4Distance: 2.7 mi
Schools provided by the listing agent
- High: Branford
Source: Smart MLS. This data may not be complete. We recommend contacting the local school district to confirm school assignments for this home.
Get pre-qualified for a loan
At Zillow Home Loans, we can pre-qualify you in as little as 5 minutes with no impact to your credit score.An equal housing lender. NMLS #10287.
Sell for more on Zillow
Get a Zillow Showcase℠ listing at no additional cost and you could sell for .
$883,100
2% more+$17,662
With Zillow Showcase(estimated)$900,762

