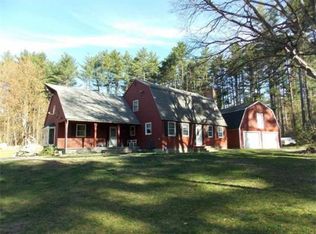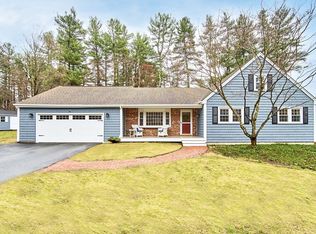This charming and well maintained 4-bedroom garrison is perfectly situated on a lush acre lot in a Westford neighborhood, and the versatile floor plan has plenty of space for everyone! Warm up by the fireplace in the family room that leads to an exterior deck with views of the private back yard. Hardwood floors run throughout the formal dining room, front-to-back living room and the bedrooms. The kitchen features stainless steel appliances, and there's a half bath with laundry on the first floor as well. All bedrooms are on the second floor, including the master suite with an updated private bath. Nice updates include central air, new hot water heater and furnace, 14kW generator, irrigation system, storage shed, Gutter Helmet system and a two-car attached garage. Plenty of storage space in the basement. This home is conveniently located near Westford center, schools & commuter routes.
This property is off market, which means it's not currently listed for sale or rent on Zillow. This may be different from what's available on other websites or public sources.

