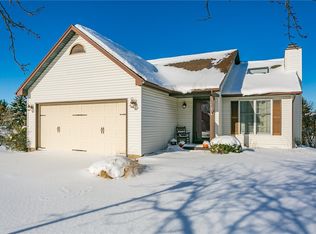Sold for $205,000
Street View
$205,000
10 Logans Run #Pvt, Rochester, NY 14626
2beds
1baths
1,072sqft
SingleFamily
Built in 1991
0.46 Acres Lot
$234,400 Zestimate®
$191/sqft
$1,792 Estimated rent
Home value
$234,400
$223,000 - $246,000
$1,792/mo
Zestimate® history
Loading...
Owner options
Explore your selling options
What's special
10 Logans Run #Pvt, Rochester, NY 14626 is a single family home that contains 1,072 sq ft and was built in 1991. It contains 2 bedrooms and 1.5 bathrooms. This home last sold for $205,000 in April 2024.
The Zestimate for this house is $234,400. The Rent Zestimate for this home is $1,792/mo.
Facts & features
Interior
Bedrooms & bathrooms
- Bedrooms: 2
- Bathrooms: 1.5
Heating
- Forced air
Features
- Has fireplace: Yes
Interior area
- Total interior livable area: 1,072 sqft
Property
Parking
- Parking features: Garage - Attached
Features
- Exterior features: Other
Lot
- Size: 0.46 Acres
Details
- Parcel number: 2628000730291
Construction
Type & style
- Home type: SingleFamily
Materials
- Metal
Condition
- Year built: 1991
Community & neighborhood
Location
- Region: Rochester
HOA & financial
HOA
- Has HOA: Yes
- HOA fee: $65 monthly
Price history
| Date | Event | Price |
|---|---|---|
| 4/2/2024 | Sold | $205,000+36.7%$191/sqft |
Source: Public Record Report a problem | ||
| 8/26/2022 | Sold | $150,000-9%$140/sqft |
Source: | ||
| 7/26/2022 | Pending sale | $164,900$154/sqft |
Source: | ||
| 7/25/2022 | Listed for sale | $164,900$154/sqft |
Source: | ||
| 7/25/2022 | Pending sale | $164,900$154/sqft |
Source: | ||
Public tax history
| Year | Property taxes | Tax assessment |
|---|---|---|
| 2024 | -- | $134,100 |
| 2023 | -- | $134,100 +10.8% |
| 2022 | -- | $121,000 |
Find assessor info on the county website
Neighborhood: 14626
Nearby schools
GreatSchools rating
- 3/10Craig Hill Elementary SchoolGrades: 3-5Distance: 0.9 mi
- 3/10Olympia High SchoolGrades: 6-12Distance: 2.7 mi
- NAAutumn Lane Elementary SchoolGrades: PK-2Distance: 1.1 mi
