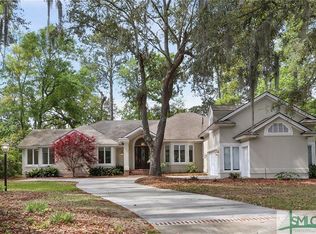Enjoy the panoramic views of the golf course with this 4 bedroom, 4.5 bath home. The home features an open floor plan with ornate moldings and elegant foyer. The gourmet kitchen has hardwood floors, stone counter tops, and stainless appliances with built in bar, eat in kitchen, keeping room all which flow into the classic screen porch. Master suite features high ceilings, his and her vanities, spa bath and walk in closets. The main floor features two additional guest suites, mudroom/laundry room. Upstairs is a large bonus room with vaulted ceilings, full bath, walk in closets and walk in attic.
This property is off market, which means it's not currently listed for sale or rent on Zillow. This may be different from what's available on other websites or public sources.
