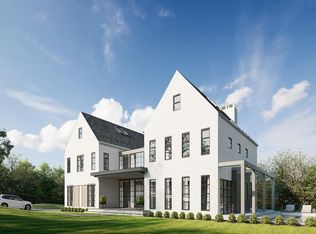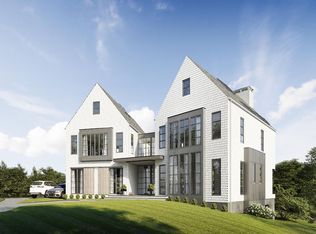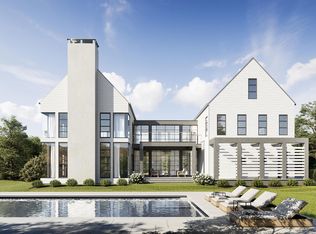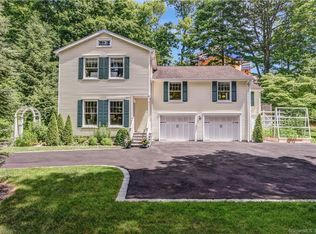Superbly built new construction contemporary farmhouse by award winning team: Fletcher Custom Homes, Chris Pagliaro Architects, and Wesley Stout Landscape Design. Idyllically set on 1 acre, this home is nestled in Walker's Hill, a private enclave of 4 homes. Walk to train & downtown Darien, a vibrant coastal community just 45 miles from NYC. Innovative & energy efficient design with sleek state-of-the-art finishes in this 5 bedroom, 4/2 bath house with 3 car garage, outdoor shower, & covered patios. Constructed with the finest building materials including a DaVinci slate roof, 9' floor to ceiling windows & doors, custom millwork, 6'' white oak floors, natural stones, and a 48'' masonry fireplace. Endless possibilities to transform the 1,900 sq ft lower level and approved pool site.
This property is off market, which means it's not currently listed for sale or rent on Zillow. This may be different from what's available on other websites or public sources.



