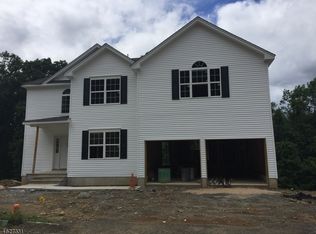Colonial with four floors!! Spacious kitchen features granite counters, maple cabinetry, and ceramic tile floors. Breakfast area w sliders to deck with scenic views. LR off of kitchen w a gas fireplace. HWF through first level up through large main hall on second floor. MBR vaulted ceilings and 2 large walk in closets. MBA w soaking tub, stall shower, and double sink granite vanity. Walk in closets in 2 of 3 other bedrooms. Guest bath with granite vanity and tile surround tub. Third level has a floored walk up bonus room that could be finished for additional living space. Finished WO basement with sliders yard with great views. Panther Valley is just minutes from Rt 80 and 46. DR chandelier BR 3 to be replaced w standard light fixture. 2 furnace ac great for efficiency!
This property is off market, which means it's not currently listed for sale or rent on Zillow. This may be different from what's available on other websites or public sources.
