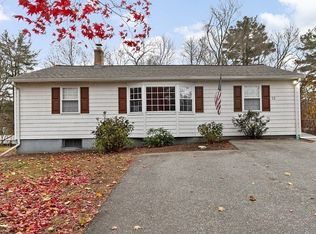Sold for $520,000 on 04/18/23
$520,000
10 Lockwood Rd, Wilmington, MA 01887
3beds
1,408sqft
Single Family Residence
Built in 1955
0.36 Acres Lot
$607,300 Zestimate®
$369/sqft
$3,432 Estimated rent
Home value
$607,300
$571,000 - $644,000
$3,432/mo
Zestimate® history
Loading...
Owner options
Explore your selling options
What's special
OPEN HOUSE TODAY 1/22, 11AM-1PM Location! location! location! Nestled on a dead-end street moments to major routes and trains, this home is a fabulous opportunity for first time home buyers, empty nesters. and/or anyone needing accessible features and low maintenance, one level living. The well designed floor plan offers a large and sunny living room that flows into the kitchen with breakfast bar and open access to the spacious dining room. The rear of the house is where you will find the large, window filled family room addition with additional exterior access, a wood burning fireplace, handy office nook and access to first floor laundry which has potential to house an additional bathroom if desired.Nicely situated on the opposite side of this charming home is the remodeled full bath with walk in shower,a large hall closet and 3 ample bedrooms. ROOF, SIDING & BOILER have all been replaced over the years.Newer Harvey replacement windows, central A/C, BRAND NEW SEPTIC TO BE INSTALLED!
Zillow last checked: 8 hours ago
Listing updated: April 18, 2023 at 08:54am
Listed by:
Chrisanne Connolly 508-846-5709,
Wilson Wolfe Real Estate 978-658-2345
Bought with:
Richard Lemay
RE/MAX On the River, Inc.
Source: MLS PIN,MLS#: 73071929
Facts & features
Interior
Bedrooms & bathrooms
- Bedrooms: 3
- Bathrooms: 1
- Full bathrooms: 1
Primary bedroom
- Features: Closet, Flooring - Hardwood, Cable Hookup
- Level: First
- Area: 144
- Dimensions: 12 x 12
Bedroom 2
- Features: Closet, Flooring - Hardwood
- Level: First
- Area: 120
- Dimensions: 12 x 10
Bedroom 3
- Features: Closet, Flooring - Hardwood
- Level: First
- Area: 90
- Dimensions: 10 x 9
Primary bathroom
- Features: No
Bathroom 1
- Features: Bathroom - 3/4, Bathroom - With Shower Stall, Closet, Flooring - Laminate, Lighting - Sconce, Lighting - Overhead
- Level: First
Dining room
- Features: Flooring - Laminate, Open Floorplan, Lighting - Overhead
- Level: Main,First
- Area: 143
- Dimensions: 11 x 13
Family room
- Features: Walk-In Closet(s), Flooring - Wall to Wall Carpet, Cable Hookup, Exterior Access
- Level: Main,First
- Area: 231
- Dimensions: 11 x 21
Kitchen
- Features: Flooring - Laminate, Breakfast Bar / Nook, Open Floorplan, Lighting - Pendant, Lighting - Overhead
- Level: Main,First
- Area: 100
- Dimensions: 10 x 10
Living room
- Features: Flooring - Hardwood, Window(s) - Bay/Bow/Box, Exterior Access
- Level: Main,First
- Area: 176
- Dimensions: 11 x 16
Heating
- Baseboard, Oil
Cooling
- Central Air
Appliances
- Laundry: Electric Dryer Hookup, Washer Hookup, First Floor
Features
- Internet Available - Unknown
- Flooring: Carpet, Laminate, Hardwood
- Doors: Insulated Doors
- Windows: Insulated Windows, Screens
- Basement: Full,Interior Entry,Bulkhead,Sump Pump,Concrete,Unfinished
- Number of fireplaces: 1
- Fireplace features: Family Room
Interior area
- Total structure area: 1,408
- Total interior livable area: 1,408 sqft
Property
Parking
- Total spaces: 2
- Parking features: Paved Drive, Off Street, Driveway, Paved
- Uncovered spaces: 2
Accessibility
- Accessibility features: Accessible Entrance
Features
- Patio & porch: Porch, Patio
- Exterior features: Porch, Patio, Rain Gutters, Screens
- Frontage length: 100.00
Lot
- Size: 0.36 Acres
- Features: Cleared, Level
Details
- Parcel number: 889900
- Zoning: res
Construction
Type & style
- Home type: SingleFamily
- Architectural style: Ranch
- Property subtype: Single Family Residence
Materials
- Frame
- Foundation: Concrete Perimeter
- Roof: Shingle
Condition
- Year built: 1955
Utilities & green energy
- Electric: Circuit Breakers, 100 Amp Service
- Sewer: Private Sewer
- Water: Public
- Utilities for property: for Electric Range, for Electric Oven, for Electric Dryer, Washer Hookup
Green energy
- Energy efficient items: Thermostat
Community & neighborhood
Community
- Community features: Public Transportation, Shopping, Medical Facility, Conservation Area, Highway Access, Public School
Location
- Region: Wilmington
- Subdivision: North Wilmington
Other
Other facts
- Road surface type: Paved
Price history
| Date | Event | Price |
|---|---|---|
| 4/18/2023 | Sold | $520,000$369/sqft |
Source: MLS PIN #73071929 Report a problem | ||
| 1/19/2023 | Listed for sale | $520,000+15.6%$369/sqft |
Source: MLS PIN #73071929 Report a problem | ||
| 3/28/2022 | Sold | $450,000+7.1%$320/sqft |
Source: MLS PIN #72945761 Report a problem | ||
| 2/24/2022 | Listed for sale | $420,000+1%$298/sqft |
Source: MLS PIN #72945761 Report a problem | ||
| 12/31/2021 | Listing removed | -- |
Source: Owner Report a problem | ||
Public tax history
| Year | Property taxes | Tax assessment |
|---|---|---|
| 2025 | $6,027 +3.9% | $526,400 +3.7% |
| 2024 | $5,802 -0.1% | $507,600 +4.3% |
| 2023 | $5,809 +5.7% | $486,500 +15.4% |
Find assessor info on the county website
Neighborhood: 01887
Nearby schools
GreatSchools rating
- 8/10North Intermediate SchoolGrades: 4-5Distance: 0.2 mi
- 7/10Wilmington Middle SchoolGrades: 6-8Distance: 2.7 mi
- 9/10Wilmington High SchoolGrades: 9-12Distance: 1.8 mi
Schools provided by the listing agent
- Elementary: Woburn St
- Middle: Wms
- High: Whs/Shaw Tech
Source: MLS PIN. This data may not be complete. We recommend contacting the local school district to confirm school assignments for this home.
Get a cash offer in 3 minutes
Find out how much your home could sell for in as little as 3 minutes with a no-obligation cash offer.
Estimated market value
$607,300
Get a cash offer in 3 minutes
Find out how much your home could sell for in as little as 3 minutes with a no-obligation cash offer.
Estimated market value
$607,300
