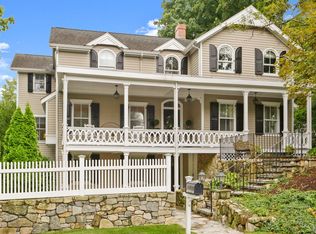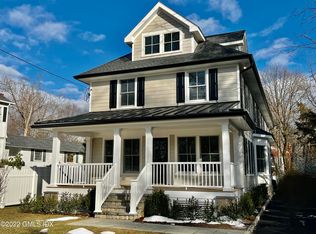Sold for $3,350,000
$3,350,000
10 Lockwood Rd, Riverside, CT 06878
6beds
3,700sqft
Residential, Single Family Residence
Built in 1979
0.34 Acres Lot
$4,770,600 Zestimate®
$905/sqft
$18,007 Estimated rent
Home value
$4,770,600
$4.10M - $5.63M
$18,007/mo
Zestimate® history
Loading...
Owner options
Explore your selling options
What's special
Fabulous home in the heart of Riverside. Gut-renovated down to the studs, essentially an all-new house, inside and out. Finished on 3 levels, this 6 bedroom, 5.2 bath, 3700 sq. ft home (not incl. garage) offers turnkey living with a clean modern aesthetic. The main level features an open floor plan with a spacious living room or library/ office, large gourmet kitchen, dining room w/ 12-ft nano doors opening to an enormous new deck, family room w/ fireplace and 12 ft nano doors opening to the deck, powder room, and a mud room w/ built-in bench & cubbies. On the second floor, the large primary bedroom boasts a cathedral ceiling, balcony, two walk-in closets and a luxurious bath with spacious shower & soaking tub. Four additional ensuite bedrooms and laundry room complete the 2nd floor. The 6th ensuite bedroom is on the walk-out lower level, with 8-foot ceilings, full height windows and a huge 2nd family room and possible wine cellar. The home includes a house generator. Spacious new motor court in the front of the home, and a large flat private backyard, with room for a pool and outdoor activities of all sorts, make this the perfect family home.
Zillow last checked: 8 hours ago
Listing updated: August 26, 2024 at 09:55pm
Listed by:
Rachel Franco 203-249-3891,
Sotheby's International Realty
Bought with:
Deborah Needle, RES.0806097
Houlihan Lawrence
Source: Greenwich MLS, Inc.,MLS#: 119408
Facts & features
Interior
Bedrooms & bathrooms
- Bedrooms: 6
- Bathrooms: 6
- Full bathrooms: 5
- 1/2 bathrooms: 1
Heating
- Natural Gas, Hydro-Air
Cooling
- Central Air
Appliances
- Laundry: Laundry Room
Features
- Eat-in Kitchen, Entrance Foyer, Sep Shower
- Windows: Double Pane Windows
- Basement: Finished
- Number of fireplaces: 1
Interior area
- Total structure area: 3,700
- Total interior livable area: 3,700 sqft
Property
Parking
- Total spaces: 2
- Parking features: Garage Door Opener
- Garage spaces: 2
Features
- Patio & porch: Deck
Lot
- Size: 0.34 Acres
- Features: Courtyard, Parklike
Details
- Parcel number: 052810/S
- Zoning: R-12
- Other equipment: Generator
Construction
Type & style
- Home type: SingleFamily
- Property subtype: Residential, Single Family Residence
Materials
- Clapboard
- Roof: Asphalt
Condition
- Year built: 1979
- Major remodel year: 2023
Utilities & green energy
- Water: Public
Community & neighborhood
Security
- Security features: Smoke Detector(s)
Location
- Region: Riverside
Price history
| Date | Event | Price |
|---|---|---|
| 4/4/2024 | Sold | $3,350,000-4.1%$905/sqft |
Source: | ||
| 3/17/2024 | Pending sale | $3,495,000$945/sqft |
Source: | ||
| 3/11/2024 | Contingent | $3,495,000$945/sqft |
Source: | ||
| 12/14/2023 | Listed for sale | $3,495,000$945/sqft |
Source: | ||
| 12/4/2023 | Contingent | $3,495,000$945/sqft |
Source: | ||
Public tax history
| Year | Property taxes | Tax assessment |
|---|---|---|
| 2025 | $22,477 +23.3% | $1,818,670 +19.1% |
| 2024 | $18,233 +27.9% | $1,527,540 +24.7% |
| 2023 | $14,253 +0.9% | $1,224,930 |
Find assessor info on the county website
Neighborhood: Riverside
Nearby schools
GreatSchools rating
- 9/10Riverside SchoolGrades: K-5Distance: 0.4 mi
- 9/10Eastern Middle SchoolGrades: 6-8Distance: 0.2 mi
- 10/10Greenwich High SchoolGrades: 9-12Distance: 1.4 mi
Schools provided by the listing agent
- Elementary: Riverside
- Middle: Eastern
Source: Greenwich MLS, Inc.. This data may not be complete. We recommend contacting the local school district to confirm school assignments for this home.
Sell for more on Zillow
Get a Zillow Showcase℠ listing at no additional cost and you could sell for .
$4,770,600
2% more+$95,412
With Zillow Showcase(estimated)$4,866,012

