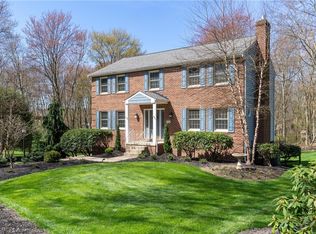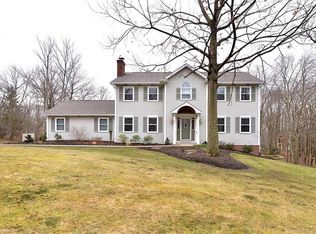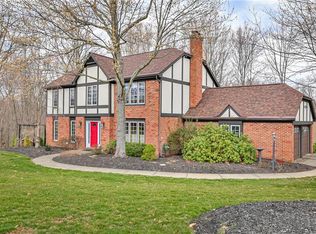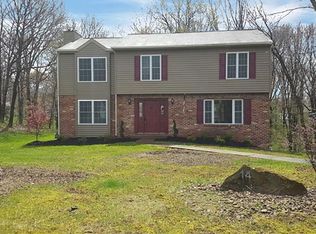Sold for $592,500
$592,500
10 Lockwood Rd, Baden, PA 15005
4beds
--sqft
Single Family Residence
Built in 1989
0.64 Acres Lot
$587,300 Zestimate®
$--/sqft
$2,634 Estimated rent
Home value
$587,300
$558,000 - $617,000
$2,634/mo
Zestimate® history
Loading...
Owner options
Explore your selling options
What's special
WOW!Your dream home is here. Stunning completely updated one-of-a-kind contemporary nestled on a picturesque private lot. 2 story entry, hardwood floors, exterior freshly painted 2022, sprawling wide open floor plan concept, gourmet custom eat-in kitchen fully equipped w/commercial grade stainless appliances, gorgeous family w/feature fireplace, luxury master suite w/spa-like bathroom, double vanity, zero entry ceramic tile surround shower and skylight, spacious additional bedrooms and a newly renovated full bathroom. Cool loft/office space. Fully finished walkout lower level complete w/brand new full bath, 4th bedroom or flex space, and multiple storage areas. Double door covered front entry, covered rear deck that overlooks the lush grounds, multiple paver patios, koi pond, firepit, garden cottage, waterfall and Irrigation system. Newer HVAC, New Pella Siders main/lower level, New Garage doors/openers, level drive way, minutes to all major roadways, parks, shopping, dining and more!
Zillow last checked: 8 hours ago
Listing updated: April 22, 2024 at 08:03am
Listed by:
Jason Rakers 724-933-6300,
RE/MAX SELECT REALTY
Bought with:
Debra Merlina, RS327573
RE/MAX SELECT REALTY
Source: WPMLS,MLS#: 1643590 Originating MLS: West Penn Multi-List
Originating MLS: West Penn Multi-List
Facts & features
Interior
Bedrooms & bathrooms
- Bedrooms: 4
- Bathrooms: 4
- Full bathrooms: 3
- 1/2 bathrooms: 1
Primary bedroom
- Level: Upper
- Dimensions: 18x13
Bedroom 2
- Level: Upper
- Dimensions: 13x13
Bedroom 3
- Level: Upper
- Dimensions: 12x10
Bedroom 4
- Level: Lower
- Dimensions: 11x9
Bonus room
- Level: Upper
- Dimensions: 13x7
Dining room
- Level: Main
- Dimensions: 18x13
Entry foyer
- Level: Main
- Dimensions: 9x9
Game room
- Level: Lower
- Dimensions: 26x23
Kitchen
- Level: Main
- Dimensions: 33x13
Laundry
- Level: Main
Living room
- Level: Main
- Dimensions: 19x13
Heating
- Forced Air, Gas
Cooling
- Central Air, Electric
Appliances
- Included: Some Gas Appliances, Convection Oven, Cooktop, Dryer, Dishwasher, Disposal, Microwave, Refrigerator, Washer
Features
- Central Vacuum, Kitchen Island, Pantry, Window Treatments
- Flooring: Hardwood, Vinyl
- Windows: Multi Pane, Screens, Window Treatments
- Basement: Finished,Walk-Out Access
- Number of fireplaces: 1
- Fireplace features: Wood Burning
Property
Parking
- Total spaces: 2
- Parking features: Attached, Garage, Garage Door Opener
- Has attached garage: Yes
Features
- Levels: Two
- Stories: 2
- Pool features: None
Lot
- Size: 0.64 Acres
- Dimensions: 176 x 139 x 173 x 164 M/L
Details
- Parcel number: 600280167000
Construction
Type & style
- Home type: SingleFamily
- Architectural style: Contemporary,Two Story
- Property subtype: Single Family Residence
Materials
- Frame
- Roof: Asphalt
Condition
- Resale
- Year built: 1989
Utilities & green energy
- Sewer: Public Sewer
- Water: Public
Community & neighborhood
Security
- Security features: Security System
Location
- Region: Baden
- Subdivision: Bradford Park
Price history
| Date | Event | Price |
|---|---|---|
| 4/22/2024 | Sold | $592,500+3% |
Source: | ||
| 3/9/2024 | Contingent | $575,000 |
Source: | ||
| 3/6/2024 | Listed for sale | $575,000+140.6% |
Source: | ||
| 7/25/2006 | Sold | $239,000+602.9% |
Source: Public Record Report a problem | ||
| 9/5/2001 | Sold | $34,000-2.9% |
Source: Public Record Report a problem | ||
Public tax history
| Year | Property taxes | Tax assessment |
|---|---|---|
| 2023 | $8,325 +2% | $66,350 |
| 2022 | $8,159 | $66,350 |
| 2021 | $8,159 +1.7% | $66,350 |
Find assessor info on the county website
Neighborhood: 15005
Nearby schools
GreatSchools rating
- 4/10Economy El SchoolGrades: PK-5Distance: 2.4 mi
- 3/10Ambridge Area Junior High SchoolGrades: 6-8Distance: 5.4 mi
- 3/10Ambridge Area High SchoolGrades: 9-12Distance: 5.5 mi
Schools provided by the listing agent
- District: Ambridge
Source: WPMLS. This data may not be complete. We recommend contacting the local school district to confirm school assignments for this home.
Get pre-qualified for a loan
At Zillow Home Loans, we can pre-qualify you in as little as 5 minutes with no impact to your credit score.An equal housing lender. NMLS #10287.



