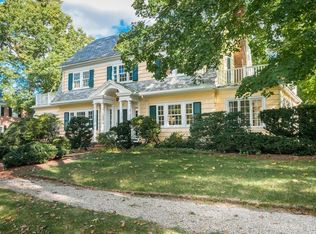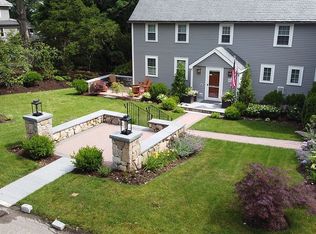Sold for $2,400,000 on 05/23/24
$2,400,000
10 Locke Rd, Newton, MA 02468
4beds
4,665sqft
Single Family Residence
Built in 1920
0.43 Acres Lot
$2,700,400 Zestimate®
$514/sqft
$7,541 Estimated rent
Home value
$2,700,400
$2.43M - $3.02M
$7,541/mo
Zestimate® history
Loading...
Owner options
Explore your selling options
What's special
Set on a corner lot with magnificent grounds on one of Waban’s prettiest streets, this elegant Colonial-style Dorset Circle home is spectacular. The open foyer leads to a large living room with beautiful original moldings and a fireplace, a dining room that opens to a spacious kitchen with a separate breakfast area, and the piece de resistance is a fabulous bright and light family room addition overlooking the lush and expansive backyard, almost half acre lot with a charming patio. Also on this level is a paneled library, with fireplace, and oversized sunroom/office. The second floor has an expansive primary bedroom suite with a bathroom, two other sizable bedrooms, and two bathrooms (one ensuite). The third floor has a generously sized fourth bedroom with a bathroom. There is a huge partially finished basement. This home has beautiful period details, lovely hardwood, a slate roof, gas systems, AC, and detached 2-car garage. It is near the Angier School, the “T”, and major routes.
Zillow last checked: 8 hours ago
Listing updated: May 23, 2024 at 11:11am
Listed by:
Debby Belt 617-733-7922,
Hammond Residential Real Estate 617-731-4644
Bought with:
Demeo Team
Coldwell Banker Realty - Newton
Source: MLS PIN,MLS#: 73211578
Facts & features
Interior
Bedrooms & bathrooms
- Bedrooms: 4
- Bathrooms: 5
- Full bathrooms: 4
- 1/2 bathrooms: 1
Primary bedroom
- Level: Second
- Area: 350
- Dimensions: 14 x 25
Bedroom 2
- Level: Second
- Area: 210
- Dimensions: 14 x 15
Bedroom 3
- Level: Second
- Area: 198
- Dimensions: 11 x 18
Bedroom 4
- Area: 297
- Dimensions: 27 x 11
Primary bathroom
- Features: Yes
Dining room
- Level: First
- Area: 210
- Dimensions: 14 x 15
Family room
- Level: First
- Area: 336
- Dimensions: 24 x 14
Kitchen
- Level: First
- Area: 231
- Dimensions: 11 x 21
Living room
- Level: First
- Area: 350
- Dimensions: 14 x 25
Heating
- Steam, Natural Gas
Cooling
- Central Air
Appliances
- Laundry: In Basement
Features
- Library, Sun Room, Play Room
- Flooring: Hardwood
- Basement: Partially Finished
- Number of fireplaces: 2
Interior area
- Total structure area: 4,665
- Total interior livable area: 4,665 sqft
Property
Parking
- Total spaces: 4
- Parking features: Detached
- Garage spaces: 2
Features
- Patio & porch: Patio
- Exterior features: Patio, Rain Gutters, Sprinkler System
Lot
- Size: 0.43 Acres
- Features: Corner Lot, Level
Details
- Parcel number: S:55 B:009 L:0008,697100
- Zoning: SR2
Construction
Type & style
- Home type: SingleFamily
- Architectural style: Colonial
- Property subtype: Single Family Residence
Materials
- Brick
- Foundation: Concrete Perimeter
- Roof: Slate
Condition
- Year built: 1920
Utilities & green energy
- Electric: 200+ Amp Service
- Sewer: Public Sewer
- Water: Public
Community & neighborhood
Community
- Community features: Public Transportation, Shopping, Pool, Tennis Court(s), Golf, Medical Facility, Public School, T-Station
Location
- Region: Newton
- Subdivision: Dorset Circle
Price history
| Date | Event | Price |
|---|---|---|
| 5/23/2024 | Sold | $2,400,000-3.8%$514/sqft |
Source: MLS PIN #73211578 Report a problem | ||
| 3/13/2024 | Listed for sale | $2,495,000$535/sqft |
Source: MLS PIN #73211578 Report a problem | ||
Public tax history
| Year | Property taxes | Tax assessment |
|---|---|---|
| 2025 | $21,041 +3.4% | $2,147,000 +3% |
| 2024 | $20,345 +2.7% | $2,084,500 +7.1% |
| 2023 | $19,815 +4.5% | $1,946,500 +8% |
Find assessor info on the county website
Neighborhood: Waban
Nearby schools
GreatSchools rating
- 8/10Angier Elementary SchoolGrades: K-5Distance: 0.2 mi
- 9/10Charles E Brown Middle SchoolGrades: 6-8Distance: 2.7 mi
- 10/10Newton South High SchoolGrades: 9-12Distance: 2.7 mi
Schools provided by the listing agent
- Elementary: Angier
- Middle: Brown
- High: Newton South
Source: MLS PIN. This data may not be complete. We recommend contacting the local school district to confirm school assignments for this home.
Get a cash offer in 3 minutes
Find out how much your home could sell for in as little as 3 minutes with a no-obligation cash offer.
Estimated market value
$2,700,400
Get a cash offer in 3 minutes
Find out how much your home could sell for in as little as 3 minutes with a no-obligation cash offer.
Estimated market value
$2,700,400

