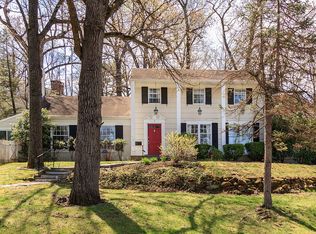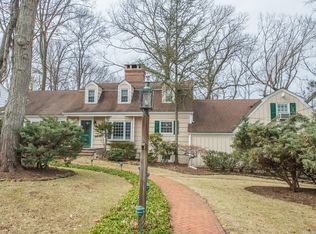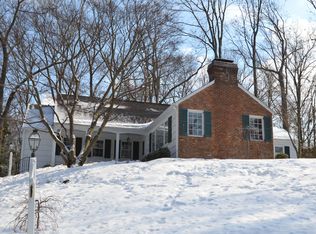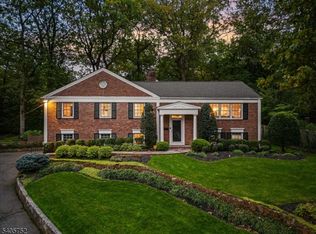
Closed
Street View
$3,055,000
10 Little Wolf Rd, Summit City, NJ 07901
6beds
6baths
--sqft
Single Family Residence
Built in 2018
0.36 Acres Lot
$3,193,800 Zestimate®
$--/sqft
$12,528 Estimated rent
Home value
$3,193,800
$2.78M - $3.64M
$12,528/mo
Zestimate® history
Loading...
Owner options
Explore your selling options
What's special
Zillow last checked: 20 hours ago
Listing updated: May 19, 2025 at 02:16pm
Listed by:
Michael Maniscalco 732-298-6006,
Re/Max Innovation
Bought with:
Marcia Hicks
Weichert Realtors
Source: GSMLS,MLS#: 3952484
Facts & features
Price history
| Date | Event | Price |
|---|---|---|
| 5/19/2025 | Sold | $3,055,000+35.8% |
Source: | ||
| 4/4/2025 | Pending sale | $2,250,000 |
Source: | ||
| 3/28/2025 | Listed for sale | $2,250,000+33.3% |
Source: | ||
| 8/28/2019 | Sold | $1,687,500-6% |
Source: | ||
| 4/11/2019 | Pending sale | $1,794,999 |
Source: SIGNATURE REALTY NJ #3516206 Report a problem | ||
Public tax history
| Year | Property taxes | Tax assessment |
|---|---|---|
| 2024 | $31,655 +0.7% | $726,700 |
| 2023 | $31,444 +1% | $726,700 |
| 2022 | $31,125 -0.8% | $726,700 |
Find assessor info on the county website
Neighborhood: 07901
Nearby schools
GreatSchools rating
- 9/10Franklin Elementary SchoolGrades: 1-5Distance: 1 mi
- 8/10L C Johnson Summit Middle SchoolGrades: 6-8Distance: 1.7 mi
- 9/10Summit Sr High SchoolGrades: 9-12Distance: 1.9 mi
Get a cash offer in 3 minutes
Find out how much your home could sell for in as little as 3 minutes with a no-obligation cash offer.
Estimated market value$3,193,800
Get a cash offer in 3 minutes
Find out how much your home could sell for in as little as 3 minutes with a no-obligation cash offer.
Estimated market value
$3,193,800


