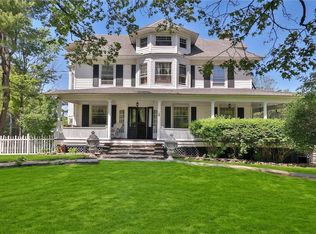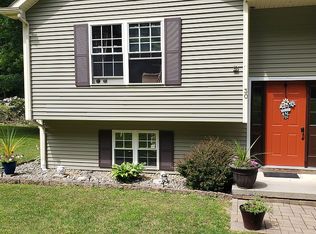One of a kind. 2 story home on 2.44 acres. Open floor plan for dining room, living room and kitchen on first floor, split staircase leads to 2nd floor to bedrooms and another full bath. Full bath on first floor. New hot water heater in 2015. Updated refrigerator and stove. Wood/coal burning stove in the kitchen to help keep heating costs down. Large Gazebo great for family and friends BBQ's. Pantry with small 2nd kitchen. Hardwood floors. Long driveway allows you privacy and house cannot be seen from the road. Self testing full house generator.
This property is off market, which means it's not currently listed for sale or rent on Zillow. This may be different from what's available on other websites or public sources.

