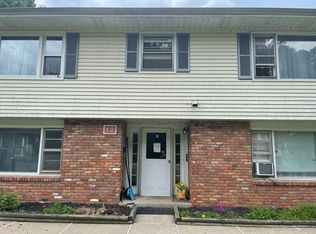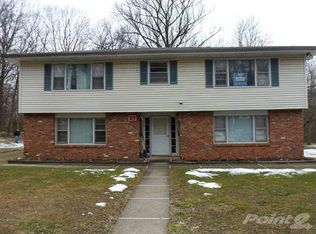PRIDE OF OWNERSHIP SHOWS IN THIS BEAUTIFUL BILEVEL IN AN ESTABLISHED NEIGHBORHOOD FEATURING UPATED KIT W/SS APPLIANCES ,HICKORY CABS, & GRANITE., NEW MAIN BATH, LR W/WOODSTOVE, HW FLRS IN LR AND BRS, THE COZY FR BOASTS A FP W/ INSERT AND CUSTOM WOODWORK. THERE IS A SGD THAT LEADS TO A PATIO & PRIVATE REAR YARD THATS GREAT FOR ENTERTAINING CONVENIENTLY LOCATED FOR SHOPPING AND COMMUTING. a NEW SEPTIC WILL BE INSTALLED PRIOR TO CLOSING. THE ABOVE GROUND POOL IS NON FUNCTIONING AND CAN REMAIN OR SELLER WILL REMOVE.
This property is off market, which means it's not currently listed for sale or rent on Zillow. This may be different from what's available on other websites or public sources.

